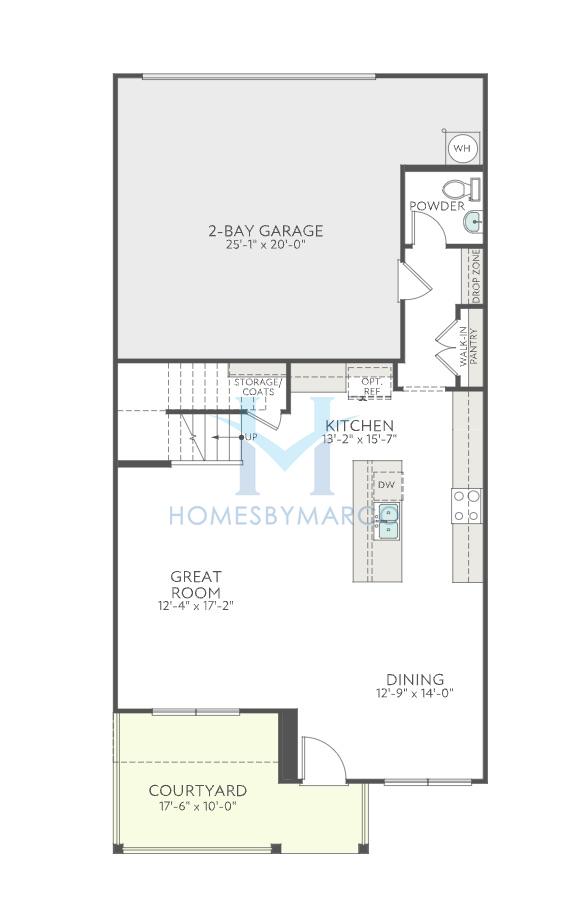The Plan 3 is a 2,017 ft2 single family home model with 3 bedrooms and 2.1 bathrooms. Built by Tri Pointe Homes.
Photos
 2 Photos
2 Photos
Other Models in McLean Overlake
| Model |
Beds |
Baths |
Size |
| Abbey |
3 |
2.0 |
2,091 ft2 |
| Belmont |
3 |
2.1 |
2,983 ft2 |
| Calistoga |
4 |
3.0 |
2,751 ft2 |
| Cambridge |
3 |
2.1 |
2,818 ft2 |
| Devonshire |
4 |
3.1 |
4,145 ft2 |
| Ellington |
3 |
3.0 |
2,696 ft2 |
| Elliott |
5 |
4.1 |
4,032 ft2 |
| Everett |
2 |
2.1 |
2,090 ft2 |
| McDowell |
3 |
2.1 |
2,193 ft2 |
| New Hope |
4 |
2.1 |
2,919 ft2 |
| Nottingham |
4 |
2.1 |
3,599 ft2 |
| Plan 1 |
2 |
2.0 |
1,683 ft2 |
| Plan 2 |
2 |
2.0 |
1,865 ft2 |
| Salina |
2 |
2.0 |
1,977 ft2 |
| Stowe |
4 |
3.1 |
3,220 ft2 |
| Verona |
4 |
3.0 |
2,876 ft2 |
| Wylie |
4 |
2.1 |
2,576 ft2 |
Show all 17 models
Other Models
View other models in McLean Overlake
Recent Sales of the Plan 3 model in McLean Overlake
View all
Recent Sales of the Plan 3 model in McLean Overlake
View recent Plan 3 sales in McLean Overlake
Other Subdivisions with the Plan 3 Model
| Subdivision |
City |
Price Range |
|
|
Trellis at the Commons is a townhouse community in Charlotte, North Carolina, built between 2022 and 2025 by Tri Pointe Homes. It currently has 4 townhouses for sale with an average list price of $409,990. The homes range in size from 1,746 ft2 to 2,300 ft2. It is located in Cabarrus county.
... Read more
|
City: Charlotte |
Price Range: $372,166 - $498,076 |
Homes For Sale
|
Other Subdivisions
View other Subdivisions with the Plan 3 model
We have helped thousands of families buy and sell homes!
HomesByMarco agents are experts in the area. If you're looking to buy or sell a home, give us a call today at 888-326-2726.









