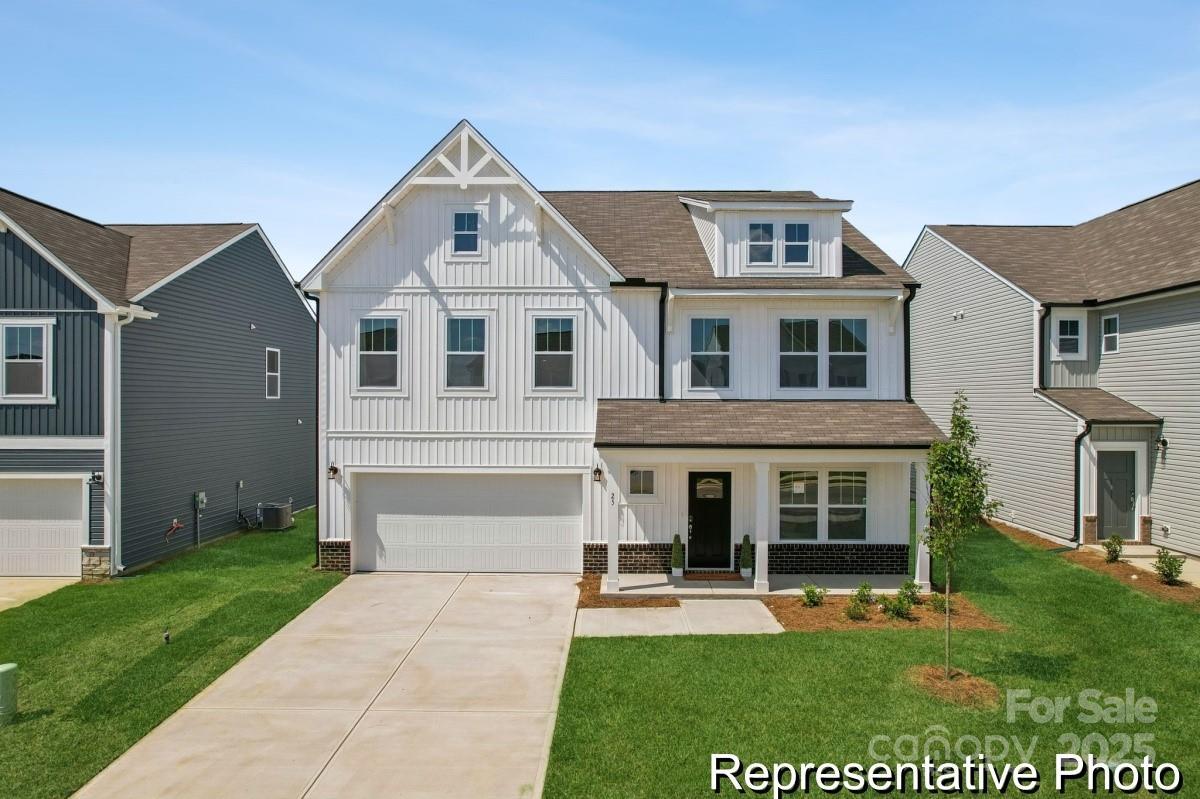
Photo 1 of 1
$499,900
| Beds |
Baths |
Sq. Ft. |
Taxes |
Built |
| 5 |
3.10 |
3,679 |
0 |
2025 |
|
On the market:
47 days
|
View full details, 15 photos, school info, and price history
Welcome to the Calgary floorplan, offering over 3,600 square feet of luxurious living space, ideal for those who want room to grow! This 5-bedroom, 3.5-bath home includes a private study with coffered ceilings, an expansive great room, and a well-appointed kitchen featuring upgraded tile backsplash, quartz countertops, cabinetry, and a spacious center island. A large walk-in pantry adds to the convenience. The main level also includes a guest suite with an ensuite bath. Step outside to the rear covered porch, perfect for outdoor entertaining. Upstairs, the owner's suite boasts dual closets, a garden tub, and a tiled walk-in shower. The second floor also includes a game room, additional bedrooms, a full bath, and convenient laundry room with folding table. With plenty of space for everyone, this home is perfect for comfort and style.
Listing courtesy of Adam Martin, TLS Realty LLC