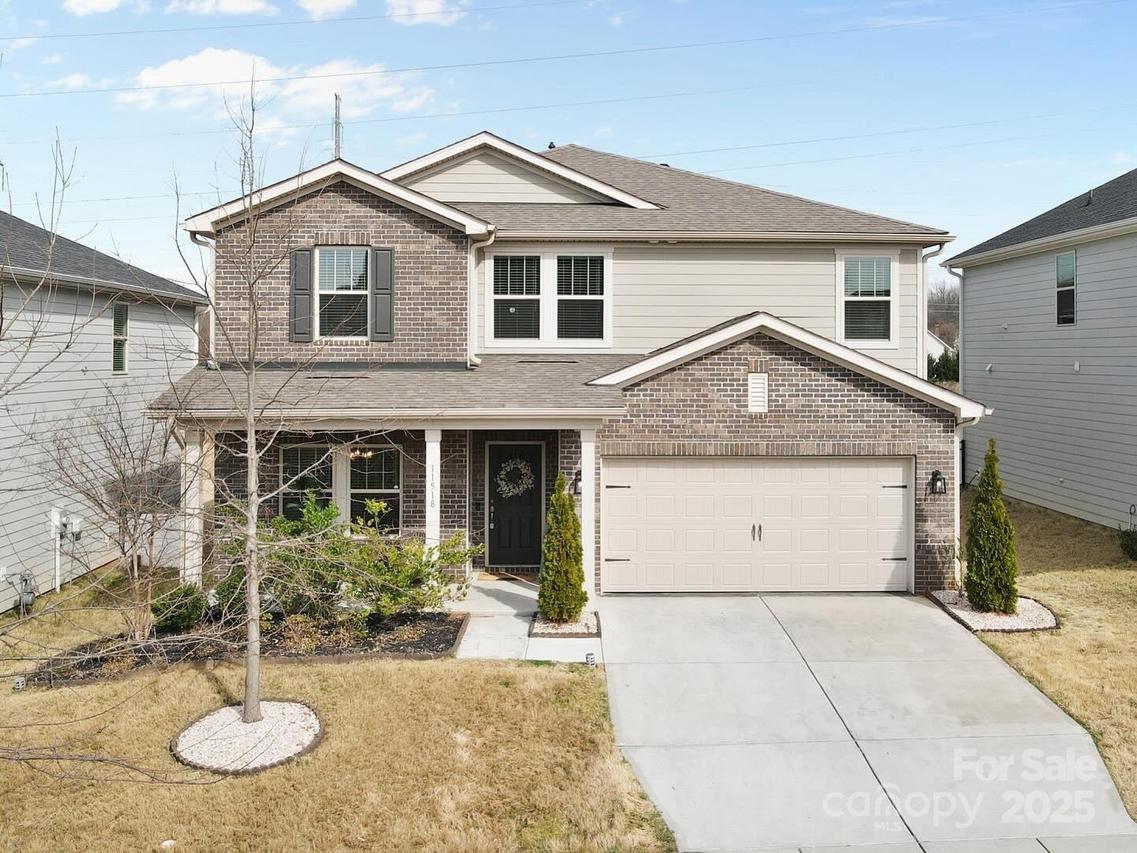
Photo 1 of 33
$575,000
| Beds |
Baths |
Sq. Ft. |
Taxes |
Built |
| 5 |
3.00 |
2,750 |
0 |
2020 |
|
On the market:
15 days
|
View full details, 15 photos, school info, and price history
Welcome to this stunning 5 bedroom retreat! Inside, you'll discover beautiful LVP flooring flowing throughout the open concept main floor. A dedicated dining room sets the stage for memorable gatherings, while the bright & spacious living room seamlessly connects to the modern kitchen. Here, you’ll find granite countertops, SS appliances (all included), stylish stacked subway tile backsplash, walk-in pantry, expansive island & elegant linen-toned cabinetry. Just off the kitchen, the cozy breakfast area leads to your backyard oasis, complete with a patio perfect for relaxing under the stars & enjoying the expansive yard. The main level also offers a bed & full bath — ideal for visitors or MIL suite. Upstairs, a versatile loft offers endless possibilities, along with 4 additional beds. The luxurious primary suite features an en-suite with dual sinks & a stand-alone shower, while the generously sized secondary bedrooms share a full bath. This home has it all - space, style & modern charm!
Listing courtesy of Tracy Wanner, Yancey Realty, LLC