15110 Macbeth Ct., Huntersville, NC 28078
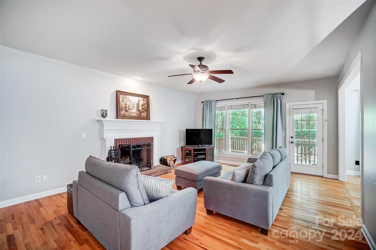
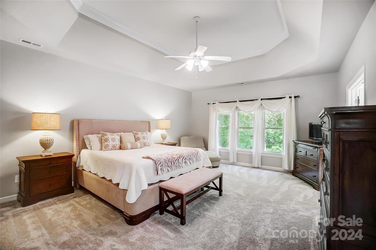
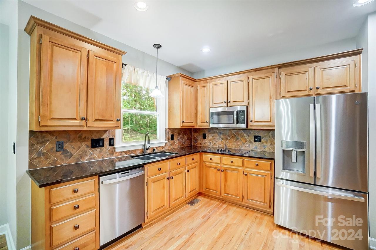
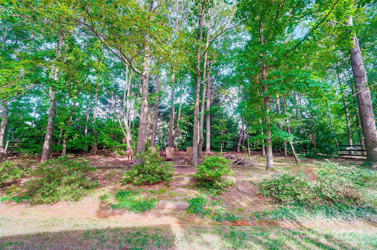
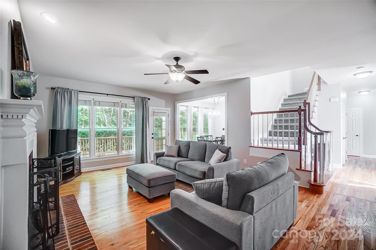
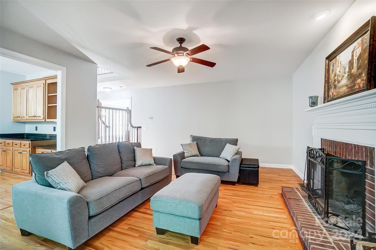
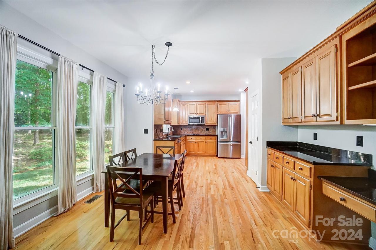
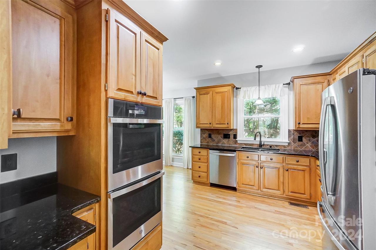
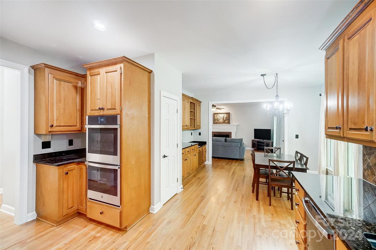
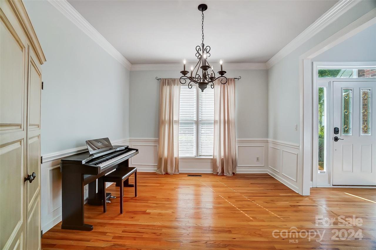
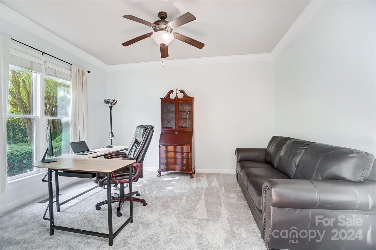
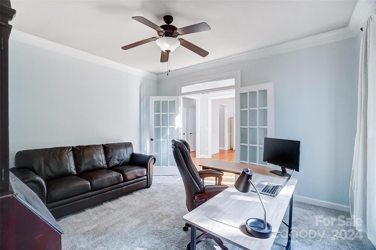
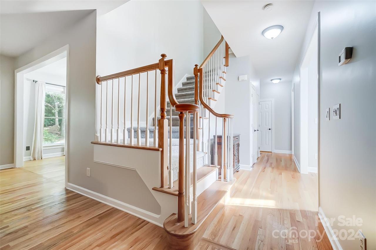
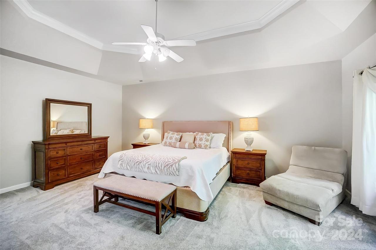
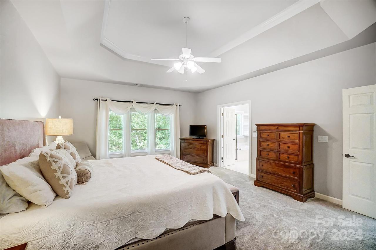
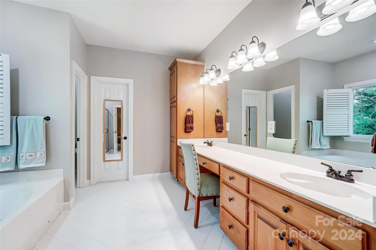
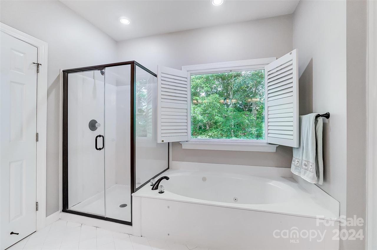
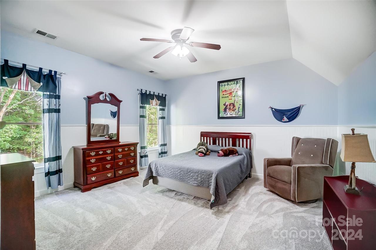
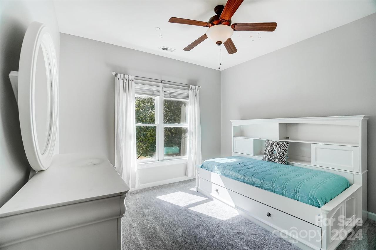
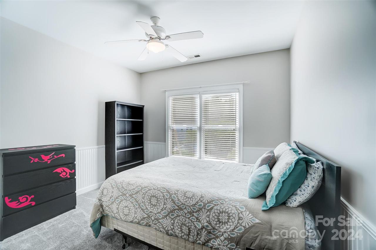
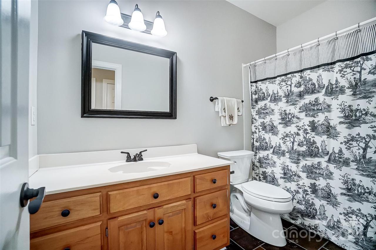
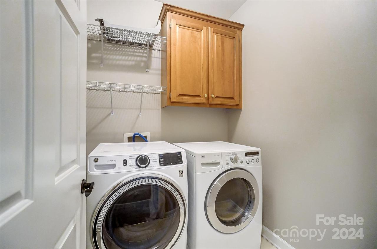
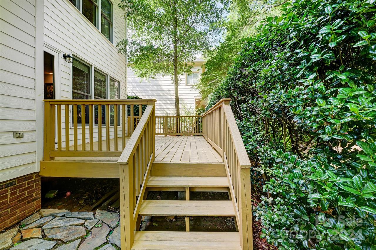
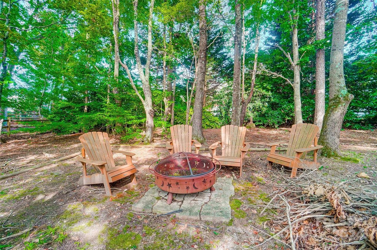
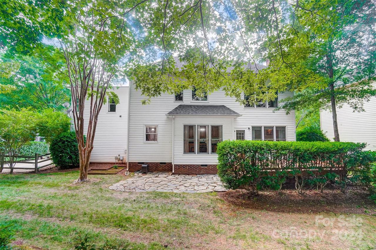
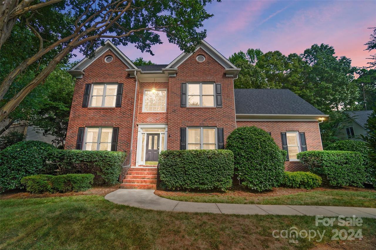
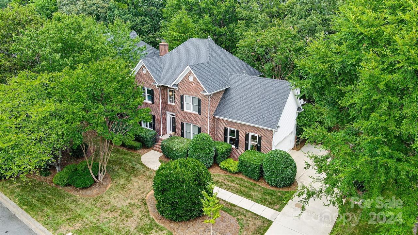
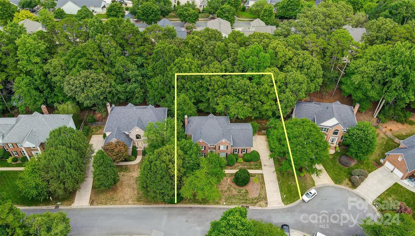
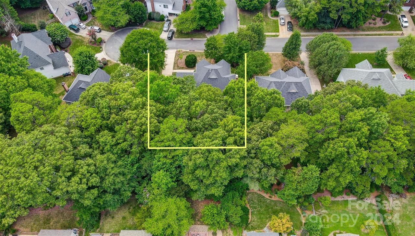
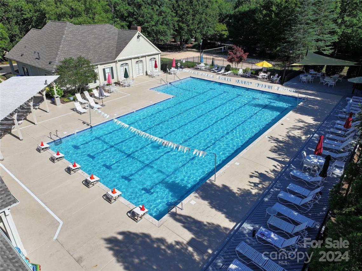
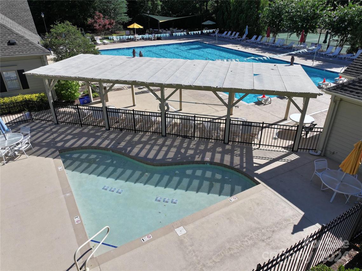
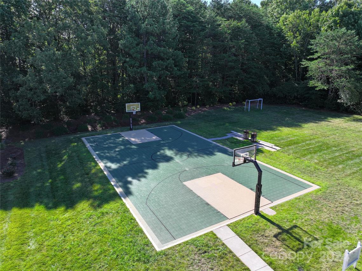
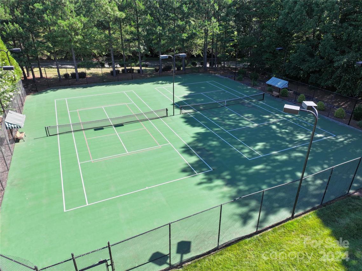
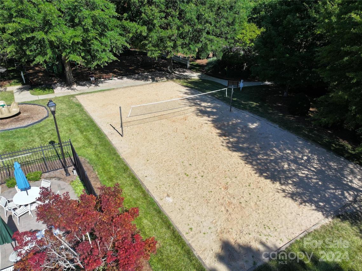
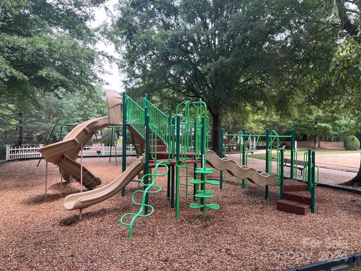
| Beds | Baths | Sq. Ft. | Built | |
|---|---|---|---|---|
| 4 | 2.1 | 2,800 | 1998 | |
| On the market: 24 days | ||||
Fantastic opportunity to own a cul-de-sac home with a private backyard in the popular Wynfield Forest neighborhood. Has brand new carpet and has been freshly painted to make way for a new owner. The main floor features an open concept living room with a wood burning fireplace and kitchen with tons of cabinet space and brand new appliances. There is a dedicated office and a dining room flanking the grand two-story entrance. Upstairs you'll find a gorgeous owner's retreat, a spacious bathroom and large walk-in closet. Three additional bedrooms, a second bathroom and the laundry room round out the 2nd floor along with tons of storage. Outside you will love the deck, stone patio and private, wooded backyard views in one of the most sought after subdivisions in Huntersville. Wynfield Forest has miles of walking trails and more amenities than most HOA neighborhoods. Just minutes away from Birkdale Village and I-77, this community is truly at the heart of the north side of Charlotte.
General Details
Interior Details
| Main | 0BR | 0.1BA | 1,300 ft2 |
| Upper | 4BR | 2.0BA | 1,500 ft2 |
Financial Details
Property Details
Utilities
Association Details
Rooms
| Dining Room | 11.67 x 13.67 | Main |
| Office | 11.67 x 13.67 | Main |
| Living Room | 15.17 x 20.33 | Main |
| Breakfast | 11 x 12 | Main |
| Kitchen | 10 x 13.33 | Main |
| Primary Bedroom | 15.17 x 20.33 | Upper |
| Bedroom(s) | 11.33 x 11.67 | Upper |
| Bedroom(s) | 11.33 x 11.67 | Upper |
| Bed/Bonus | 13.67 x 14.5 | Upper |
We have helped thousands of families buy and sell homes!
HomesByMarco agents are experts in the area. If you're looking to buy or sell a home, give us a call today at 888-326-2726.
Schools
| Grand Oak Elementary | Charlotte-Mecklenburg Schools | Elementary | K-5 | View Commute |
| Francis Bradley Middle | Charlotte-Mecklenburg Schools | Middle | 6-8 | View Commute |
| Hopewell High School | Mecklenburg County | High | 9-12 | View Commute |
Sale History
| Aug 19, 2024 | Sold (MLS #4163394) | $607,500 |
| Jul 28, 2024 | Under Contract (MLS #4163394) | $620,000 |
| Jul 26, 2024 | Listed for Sale (MLS #4163394) | $620,000 |
| Jul 24, 2024 | Coming Soon (MLS #4163394) | $620,000 |
Commute Times

Let Us Calculate Your Commute!
Want to know how far this home is from the places that matter to you (e.g. work, school)?
Enter Your Important Locations



