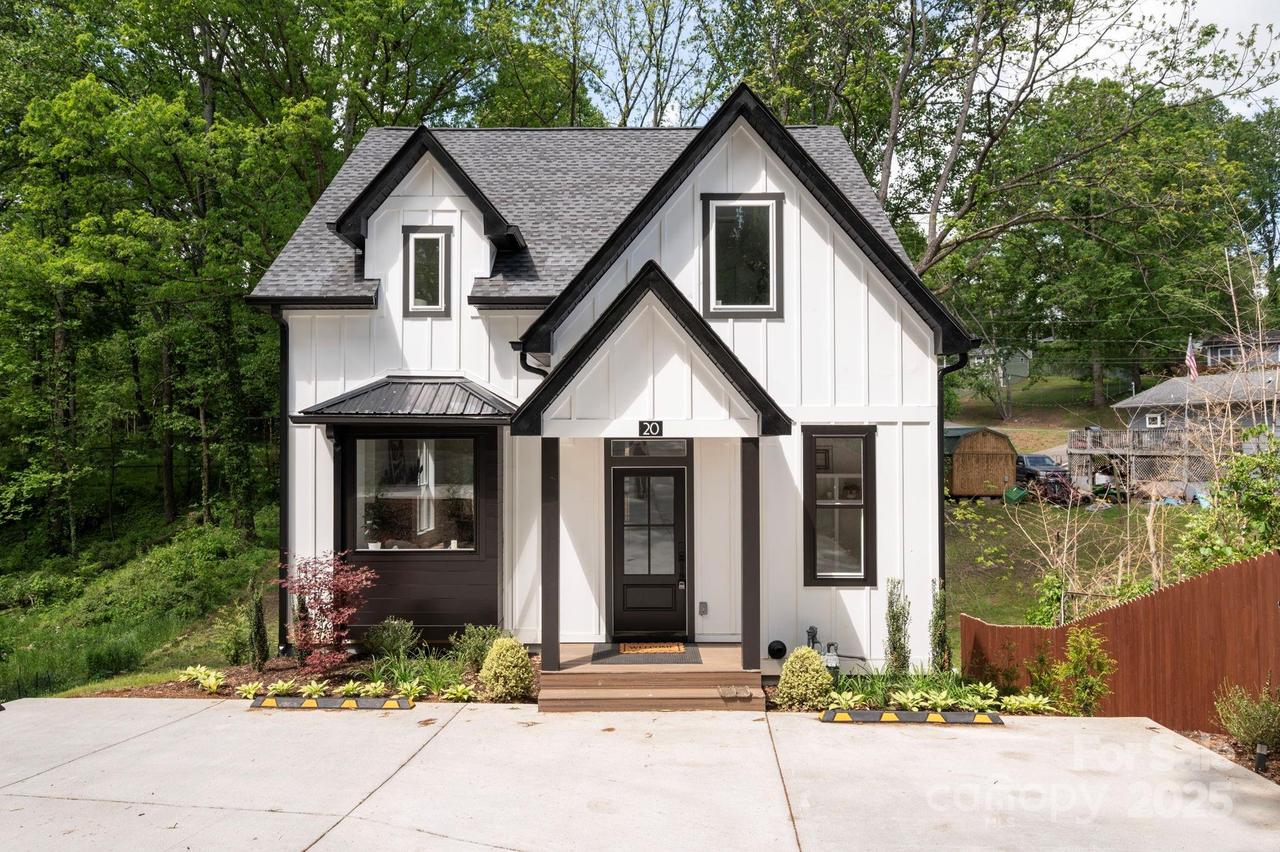
Photo 1 of 33
$688,000
| Beds |
Baths |
Sq. Ft. |
Taxes |
Built |
| 4 |
3.10 |
2,741 |
0 |
2024 |
|
On the market:
5 days
|
View full details, 15 photos, school info, and price history
Lovely 4 BR home in West Asheville offers crisp, clean decor with a Scandinavian feel. Move-in ready, spacious home would make the perfect executive rental. Tons of natural light! Gorgeous open floor plan features a living room with a gas fireplace, a beautiful chef's kitchen and dining area. Main-level powder room. All bedrooms and laundry room are located on the light-filled second level, including the primary suite with a tiled walk-in shower. Spa-like hall bath has a large soaking tub and shower. Luxury vinyl plank floors and ceramic tile in the bathrooms. The basement level is a great hangout with durable epoxy floors, so much beautiful light, and easy access to a large side yard that’s great for pets or play. Lower level is a perfect in-law suite, with a spacious bedroom, a full bathroom with a tile tub surround, and a flex room with future kitchenette potential. New construction has dual-zone climate control and a high-efficiency, on-demand gas water heater. Great price!
Listing courtesy of Carmelita Byrd, Mosaic Community Lifestyle Realty