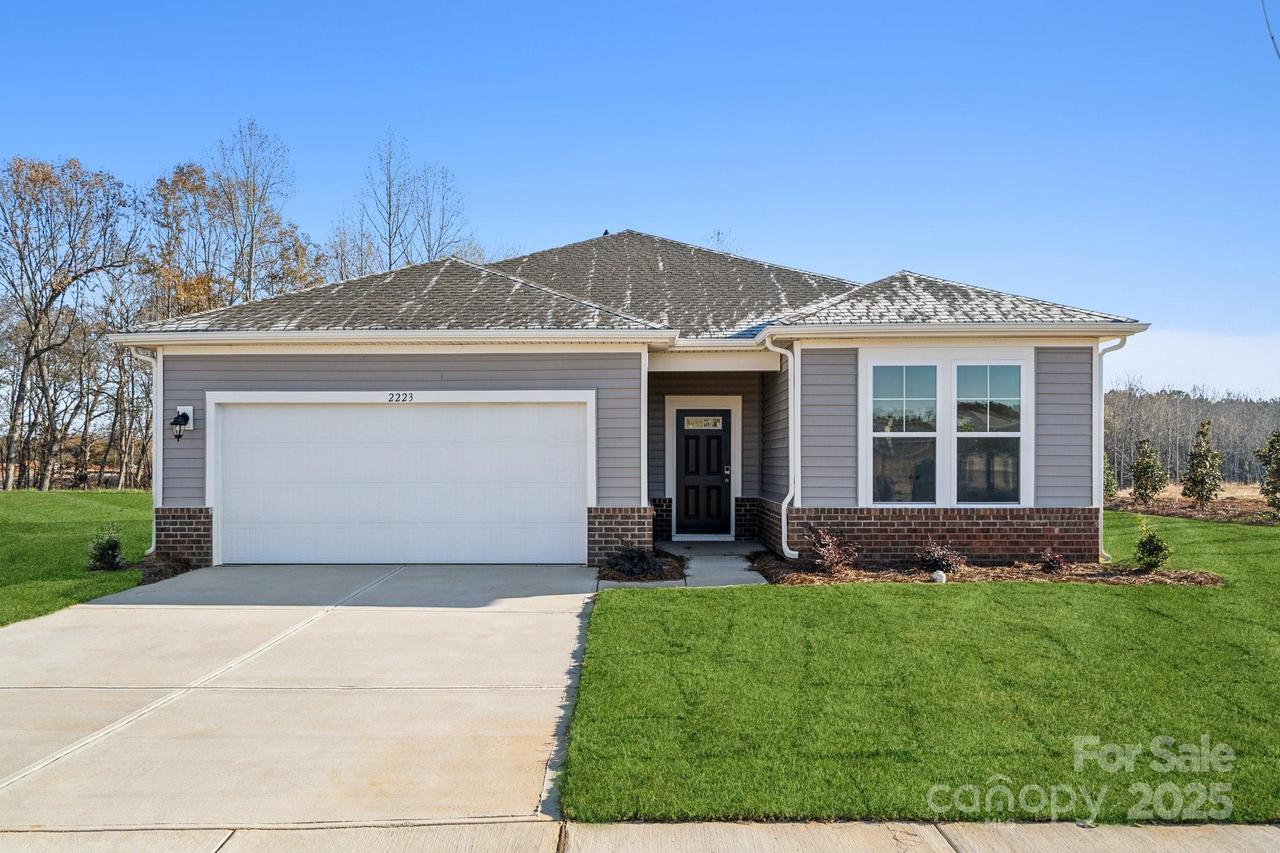
Photo 1 of 27
$324,990
Sold on 5/26/25
| Beds |
Baths |
Sq. Ft. |
Taxes |
Built |
| 4 |
2.00 |
1,758 |
0 |
2024 |
|
On the market:
255 days
|
View full details, 15 photos, school info, and price history
The single-story Oakleigh plan offers a thoughtful open-concept layout. A generous kitchen with a center island and corner pantry overlooks an elegant dining area and generous great room. A spacious primary suite features a roomy walk-in closet and an attached bath with a separate tub and shower. Toward the front of the home, the foyer leads to three secondary bathrooms that share a full hall bath.
Listing courtesy of Mike Sanacore, CCNC Realty Group LLC