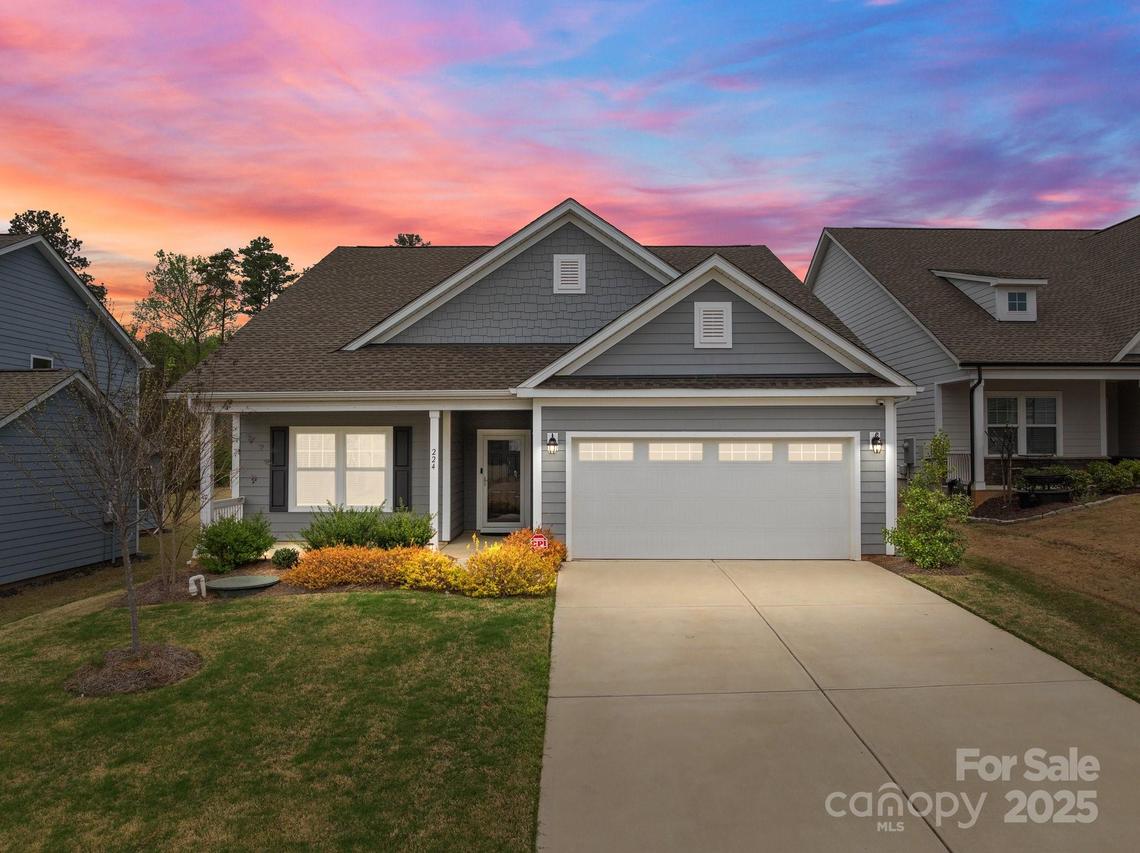
Photo 1 of 48
$415,000
| Beds |
Baths |
Sq. Ft. |
Taxes |
Built |
| 4 |
3.00 |
2,832 |
0 |
2021 |
|
On the market:
43 days
|
View full details, 15 photos, school info, and price history
Highly desirable floor plan with the primary suite and two secondary bedrooms on the main level. Enjoy open-concept living with a bright white kitchen, stainless steel appliances, and a spacious family room. The primary suite features a sunroom, walk-in closet, and ensuite bath. Situated on a large, flat lot with a private backyard, outdoor living shines with a screened porch, patio, and covered pergola. Upstairs offers a fourth bedroom, full bath, and versatile loft space. A rare blend of space, comfort, and functionality! Just minutes from Lake Tillery, the Uwharrie National Forest, and the adjacent Tillery Tradition Golf Course.
Listing courtesy of Matt Stone, Stone Realty Group