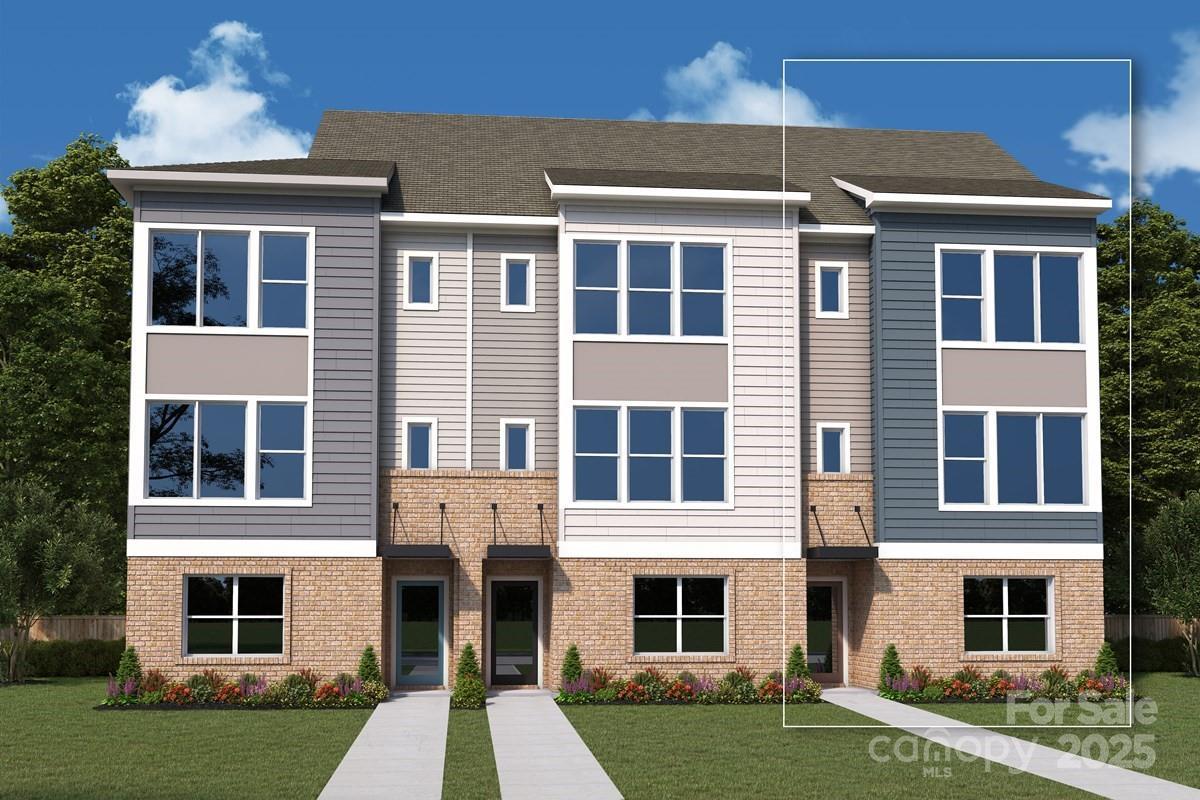
Photo 1 of 6
$517,990
Sold on 4/15/25
| Beds |
Baths |
Sq. Ft. |
Taxes |
Built |
| 3 |
3.10 |
1,945 |
0 |
2025 |
|
On the market:
62 days
|
View full details, 15 photos, school info, and price history
Discover the ease & beauty of this light-filled, end-unit townhome in Cotswold, designed to blend style & function effortlessly. This three-story, 3 bedroom, 3.5 bath home welcomes you with a versatile bedroom on the first floor—perfect for a home office, guest room, or private retreat. Down the hall, a spacious two-car garage provides easy access for daily comings and goings.
Upstairs, the open-concept main level is where life unfolds, with bright finishes and abundant natural light creating a warm and inviting space. The heart of the home is the kitchen, a chef’s dream with its light cabinetry and sleek design, leading directly to a private balcony—ideal for morning coffee or al fresco dining.
On the top floor, the owner’s suite offers an elegant escape with dual closets and a thoughtfully designed bathroom, while an additional bedroom, full bath, and convenient laundry complete the upper level.
Listing courtesy of Jenny Miller, David Weekley Homes