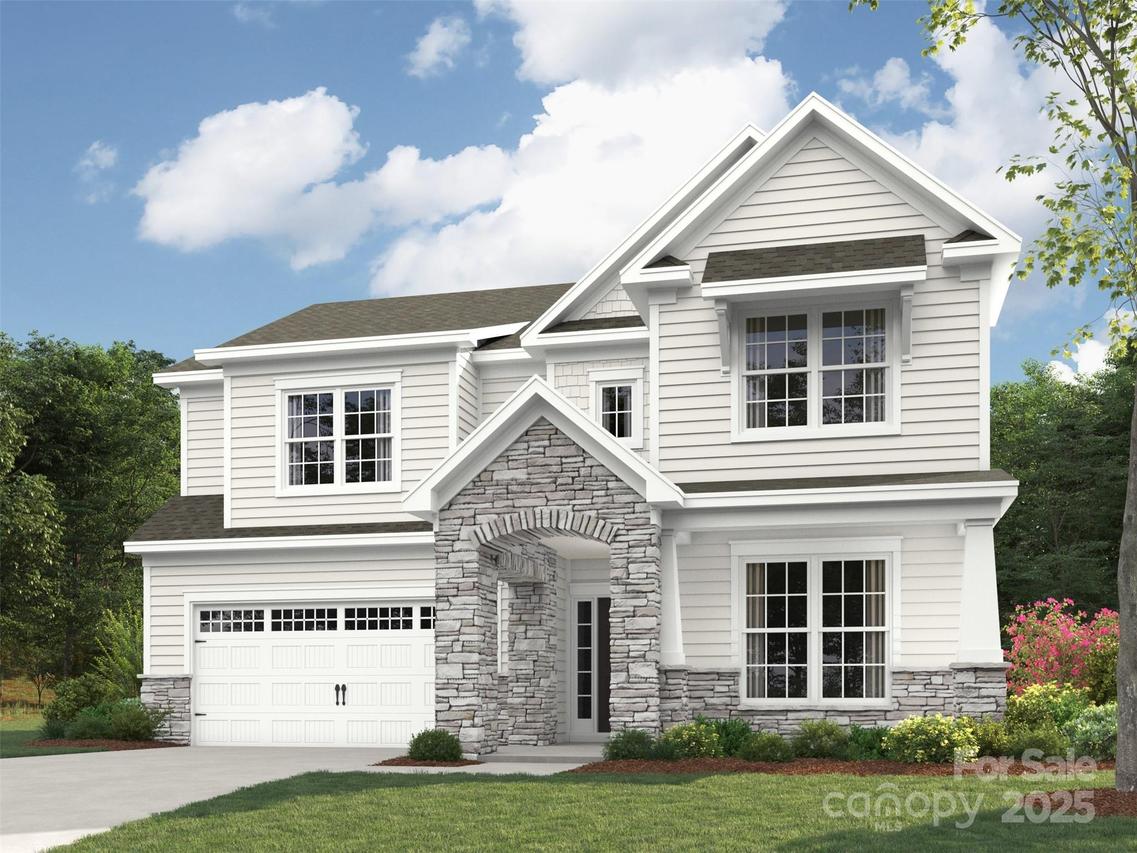
Photo 1 of 45
$653,728
| Beds |
Baths |
Sq. Ft. |
Taxes |
Built |
| 4 |
3.00 |
3,208 |
0 |
2025 |
|
On the market:
38 days
|
View full details, 15 photos, school info, and price history
Popular Weston plan on cul-de-sac home site backing to grassy common open space. Guest bed down w/ full BA. Primary bed up + rec room & 2 additional beds. Flex room on the main floor w/ French doors perfect for a home office. Family room w/ cozy gas log fireplace w/ built-in cabinets in the niches. Front porch + rear covered deck overlooking the rear yard. Large kitchen w/ white shaker style cabinets at perimeter & warm stained island opens to spacious dining room. Family room off kitchen perfect for entertaining. Quartz counters, tile backsplash & gourmet split cooking SS appliances & walk-in pantry. Plenty of countertop space w/ large center island. Mud room w/ drop zone. Premier suite up w/ tray ceiling & oversized walk-in closets. Premier bath w/ separate garden tub & walk-in tiled shower. Tons of light stained luxury vinyl plank flooring are accented with matte black hardware, lighting and plumbing. Future amenities include a cabanna, pool, playground and natural walking trails.
Listing courtesy of Emily Barry, EHC Brokerage LP