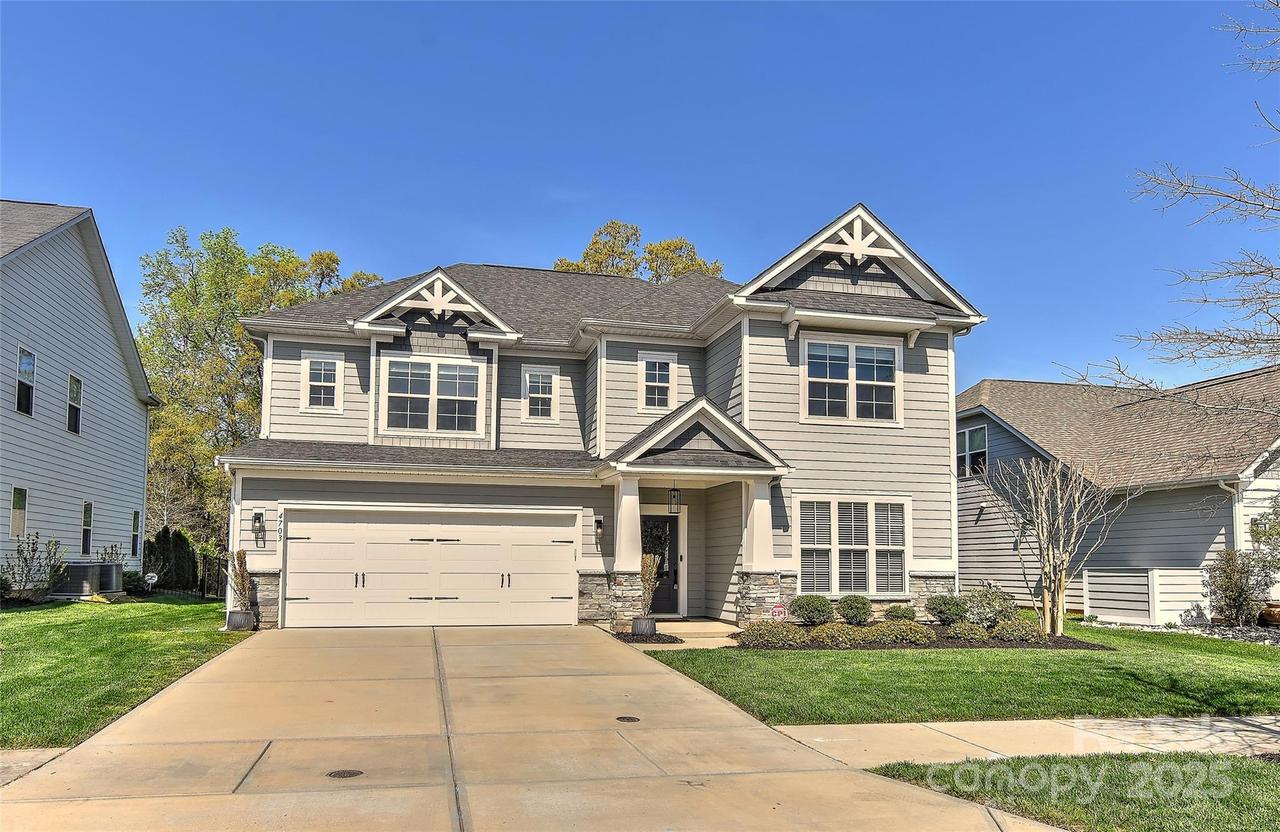
Photo 1 of 48
$785,000
Sold on 5/29/25
| Beds |
Baths |
Sq. Ft. |
Taxes |
Built |
| 4 |
3.00 |
2,872 |
0 |
2019 |
|
On the market:
56 days
|
View full details, 15 photos, school info, and price history
Stunning open floor plan features rich wood floors, designer lighting, chef's kitchen and abundant flexibility! a 2-story foyer welcomes guests. A bedroom with custom closet and full bath with eye-catching tiled shower make a perfect guest suite or home office. The well appointed kitchen offers Quartz countertops, stainless steel appliances, tile backsplash and oversized island with bar seating. Chair rail & picture frame moldings accent the spacious dining room with sliding glass door to the screened porch. Inviting living room boasts a vaulted ceiling with fan, gas log fireplace & wood mantel and windows overlooking the back yard. Upstairs is the primary bedroom with trey ceiling & tiled bath with custom walk-in closet, linen closet, double vanity & tiled shower. 2 additional bedrooms, large bonus room or be used as 5th bedroom & tiled bath complete the 2nd level. Top rated schools, picnic gazebo and walking path to Colonel Francis Beatty Park make this a sought after neighborhood!
Listing courtesy of Michael Klyn, COMPASS