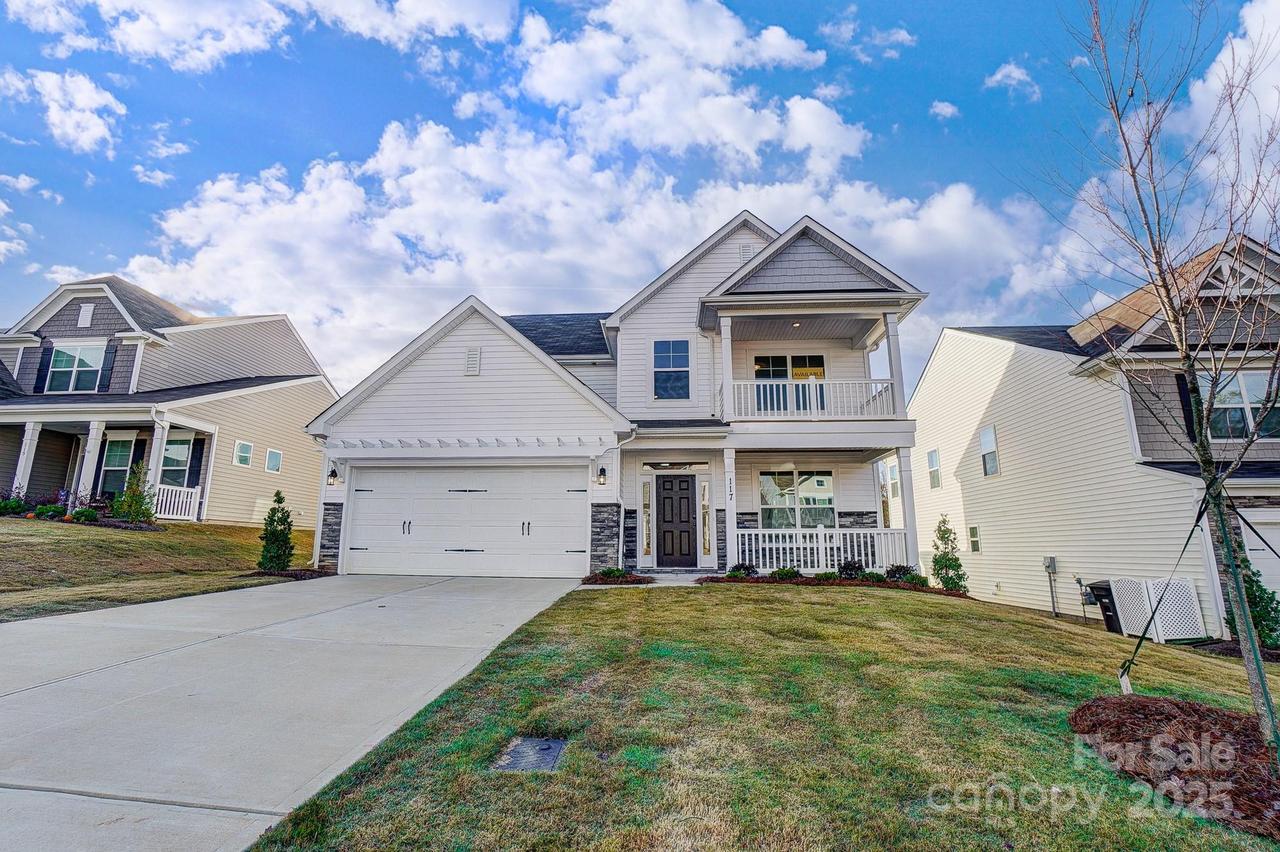
Photo 1 of 48
$563,555
Sold on 3/06/25
| Beds |
Baths |
Sq. Ft. |
Taxes |
Built |
| 6 |
4.00 |
2,980 |
0 |
2025 |
|
On the market:
42 days
|
View full details, 15 photos, school info, and price history
This 3-story, 6-Bedroom/4-Bath Cypress plan features a guest suite & full bath on the main level, as well as 3rd floor bedroom and bath. The kitchen has white cabinets with island, Crystal white quartz countertops, a tile backsplash, and stainless appliances including a gas range. The spacious family room includes a fireplace & main level also features a study with French doors as well as a spacious sunroom! Beautiful and durable EVP flooring runs throughout the main living spaces. The upstairs features the primary bedroom, three secondary bedrooms, and access to second floor balcony. The primary bath has a luxury tile shower with bench seat and semi-frameless shower door. Enjoy the outdoors on the rear patio! Proud to be named 2023 Builder of the Year, by the Home Building Association of Greater Charlotte
Listing courtesy of Michael Conley, Eastwood Homes