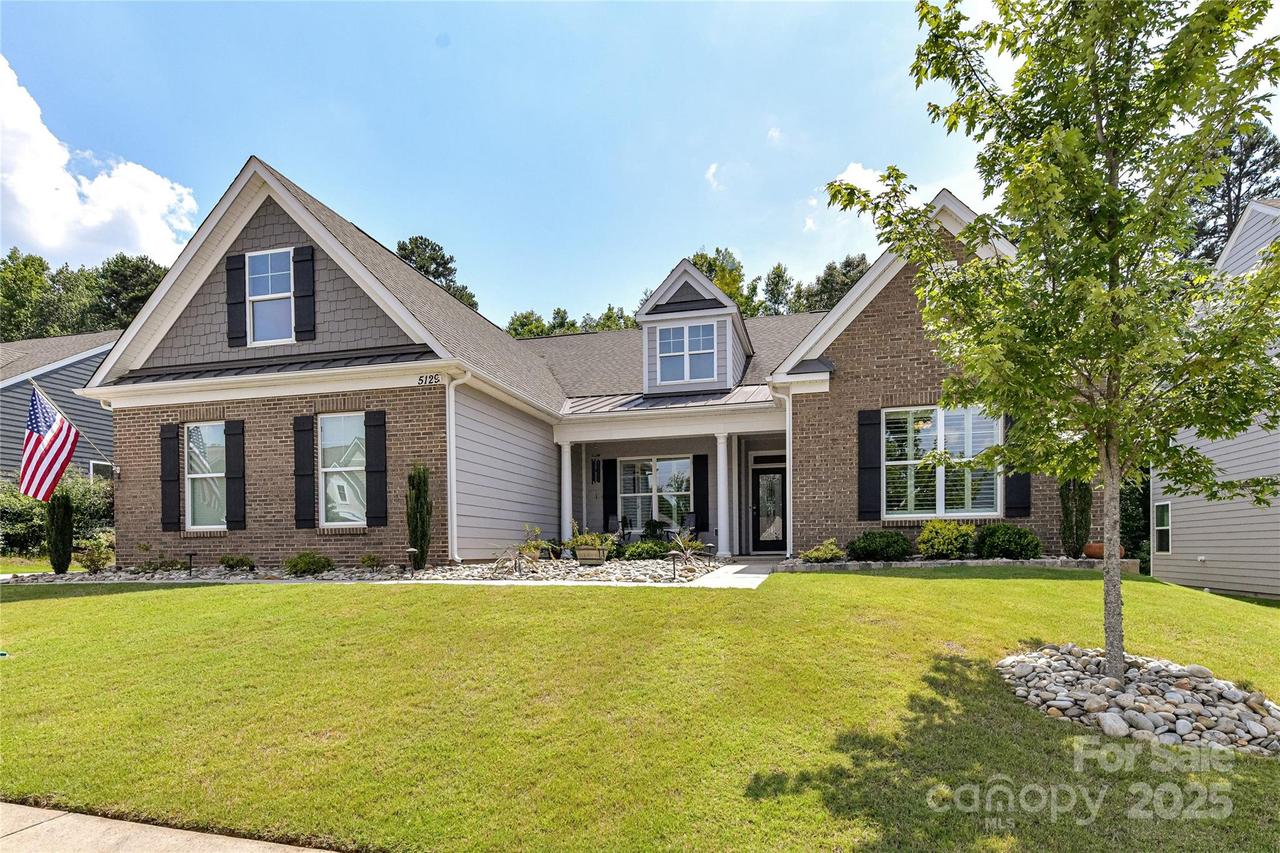
Photo 1 of 48
$675,000
| Beds |
Baths |
Sq. Ft. |
Taxes |
Built |
| 4 |
3.10 |
3,464 |
0 |
2019 |
|
On the market:
40 days
|
View full details, 15 photos, school info, and price history
Immaculate, 1.5 story, 4 bedroom, 3.5 home with covered front porch & 3 car, finished garage located in beautiful Denver neighborhood! So many custom finishes & upgrades throughout this home: hardwood floors on main level, plantation shutters, tons of built ins including breakfast area, butlers pantry & great room, designer lighting & ceiling fans, trey ceilings, quartz in kitchen & bathrooms & more! Formal Dining Room! Gorgeous Kitchen offers quartz counters, island with seating/storage, stainless steel appliances, tile back splash, hood system, plenty of cabinetry for storage, custom lighting, walk in pantry with wood shelving & breakfast area! Sunroom to relax & enjoy! Great Room features gas fireplace, custom built ins & custom ceiling fan! Spacious Primary Suite on main level with private bath & walk in closet with custom closet system! 2 additional Spacious Bedrooms on main with Jack & Jill Bath! Large Laundry on main! Spacious Loft/Bonus, Bedroom 4 & Full Bath on upper level!
Listing courtesy of Matt Sarver, Keller Williams Lake Norman