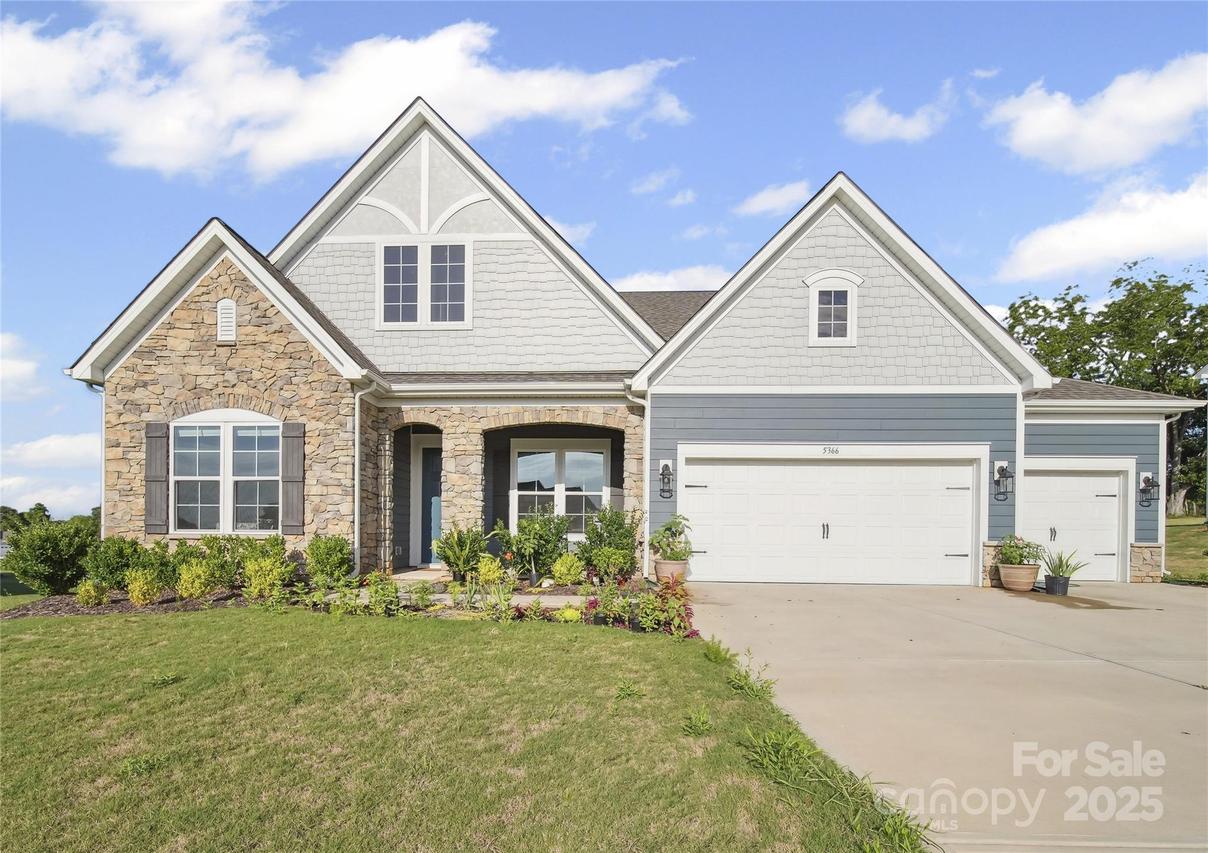
Photo 1 of 27
$749,000
| Beds |
Baths |
Sq. Ft. |
Taxes |
Built |
| 4 |
3.00 |
2,924 |
0 |
2023 |
|
On the market:
12 days
|
View full details, 15 photos, school info, and price history
Set on over half an acre in the serene Allburn community, this thoughtfully designed ranch-and-a-half offers the perfect blend of space, style, and functionality. The open-concept layout with soaring 10-foot ceilings on the main level creates a bright, airy atmosphere. The great room flows into a casual dining area and gourmet kitchen. Off the foyer, a formal dining room with elegant wainscoting adds a classic touch. The luxurious owner’s suite features a large walk-in closet with custom built-ins and an en-suite bath with dual vanities, walk-in shower, and soaking tub. A flex room offers versatility as a home office, library, or nursery. Two additional bedrooms and a drop zone off the garage complete the main level. Upstairs, a loft, private bedroom, full bath, and expansive unfinished storage space provide flexibility for guests or future needs. Additional highlights include a 3-car garage and large driveway—all just 5 minutes from Harrisburg shopping, dining, and parks.
Listing courtesy of Swetha Surapaneni, JVC Realty, LLC