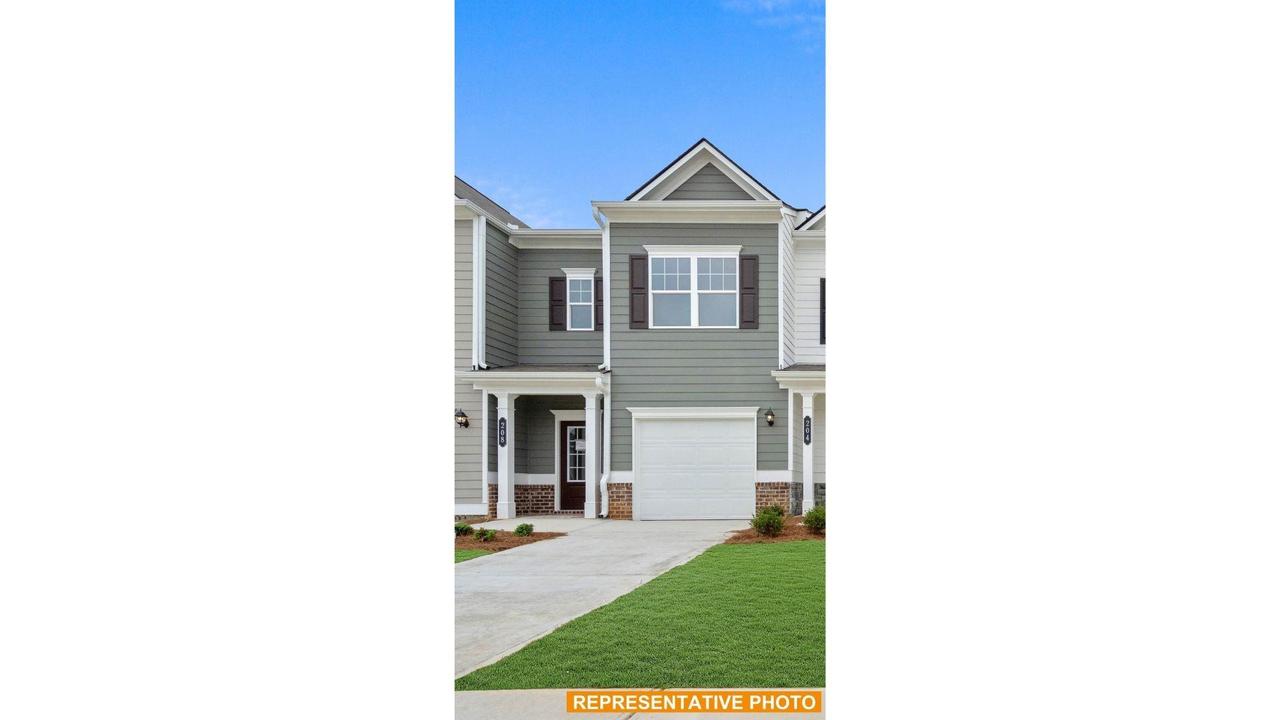
Photo 1 of 19
$316,125
| Beds |
Baths |
Sq. Ft. |
Taxes |
Built |
| 3 |
2.10 |
1,629 |
0 |
2025 |
|
On the market:
37 days
|
View full details, 15 photos, school info, and price history
Introducing the Suwanee floorplan at Hickory Glen – a stylish, low-maintenance two-story townhome located just 10 minutes from Uptown Charlotte. Offering 1,629 square feet of thoughtfully designed living space, this home includes 3 spacious bedrooms and 2.5 baths. The kitchen is a standout with 36" white cabinetry, quartz countertops, a large island, stainless steel appliances, and a generous pantry – all flowing seamlessly into the open-concept dining and family room. Durable upgraded vinyl plank flooring enhances the entire main level.
Upstairs, the primary suite features a walk-in closet, dual marble vanities, and a tile shower. Two additional bedrooms, a full hall bath, and a convenient laundry room complete the second floor. Window blinds are included throughout the home for added convenience. Hickory Glen features duplex-style buildings which gives you the feel of a single-family home in a modern, connected community and allows for abundant natural light.
Listing courtesy of Grayson Lowery, SDH Charlotte LLC