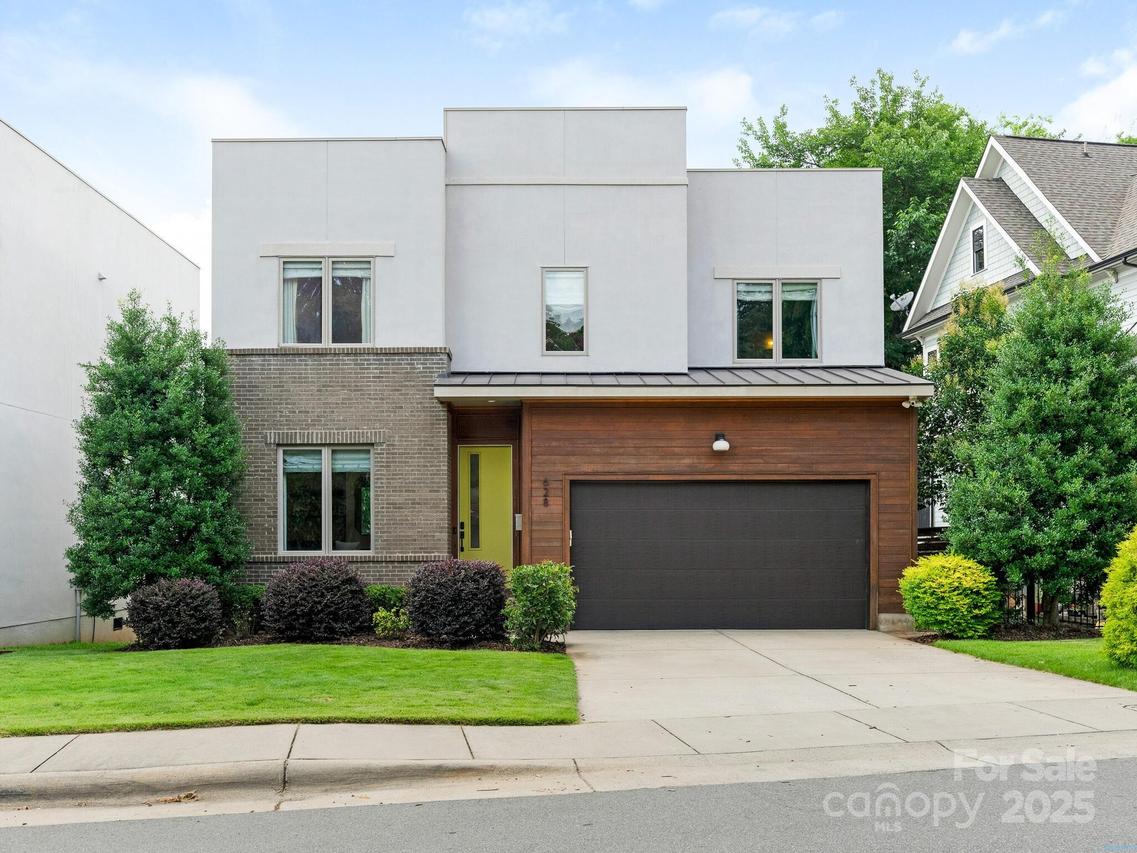
Photo 1 of 27
$995,000
Sold on 7/30/25
| Beds |
Baths |
Sq. Ft. |
Taxes |
Built |
| 3 |
3.10 |
2,517 |
0 |
2013 |
|
On the market:
33 days
|
View full details, 15 photos, school info, and price history
Stunning MODERN walking distance to Uptown, retail, restaurants & the Greenway. Enter the light & bright foyer to private office with glass doors, dual work stations & storage. Open concept living area features 10' ceilings, sleek kitchen with Spanish Spazzi cabinetry, quartz countertops, gorgeous backsplash, large island with bar seating & walk in pantry. Dining area overlooks wall of windows & family room is perfect for hosting large gatherings. Upper level features primary bedroom with walk-in closet with built-ins, floating dual vanities, soaking tub & large shower, as well as an ensuite bedroom, a 3rd & 4th bedroom or flex space which share a hall bath. Laundry with sink & great storage. Enclosed deck with dedicated gas line for a grill. Private fenced yard with mature landscaping & uptown views. Attached garage with upper storage. Surround sound & Lutron dimmers in main living area. Nest thermostats. Flood light camera. Smart Home Wiring. This is sophisticated, special home.
Listing courtesy of Tracey Cook, COMPASS