7006 Garden Hill Dr., Huntersville, NC 28078

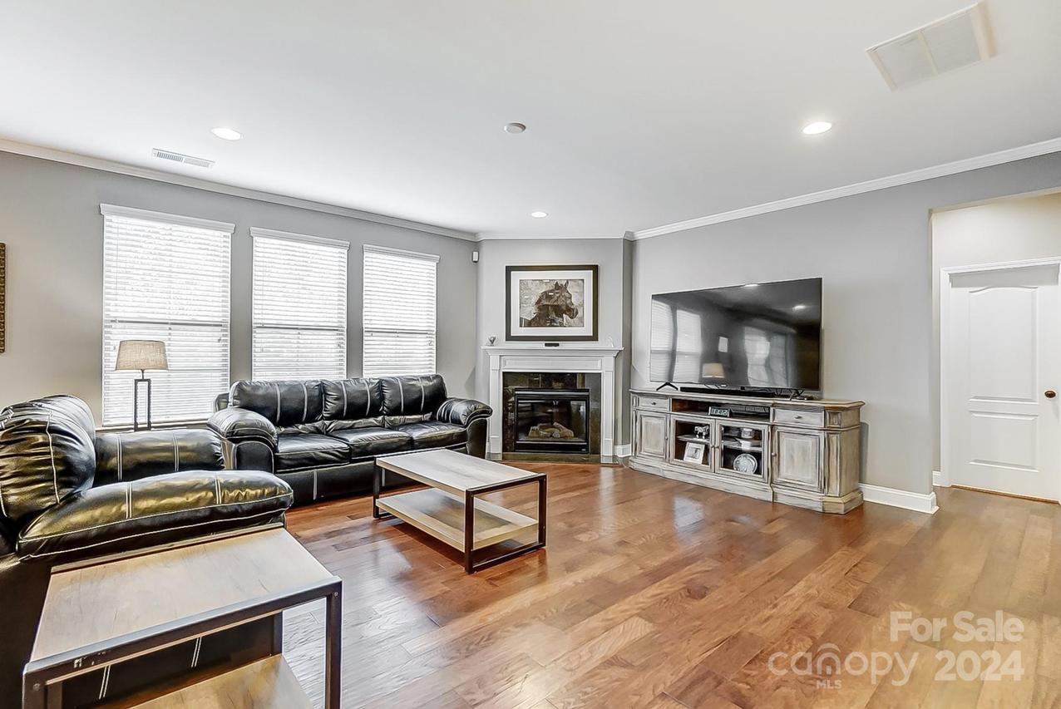
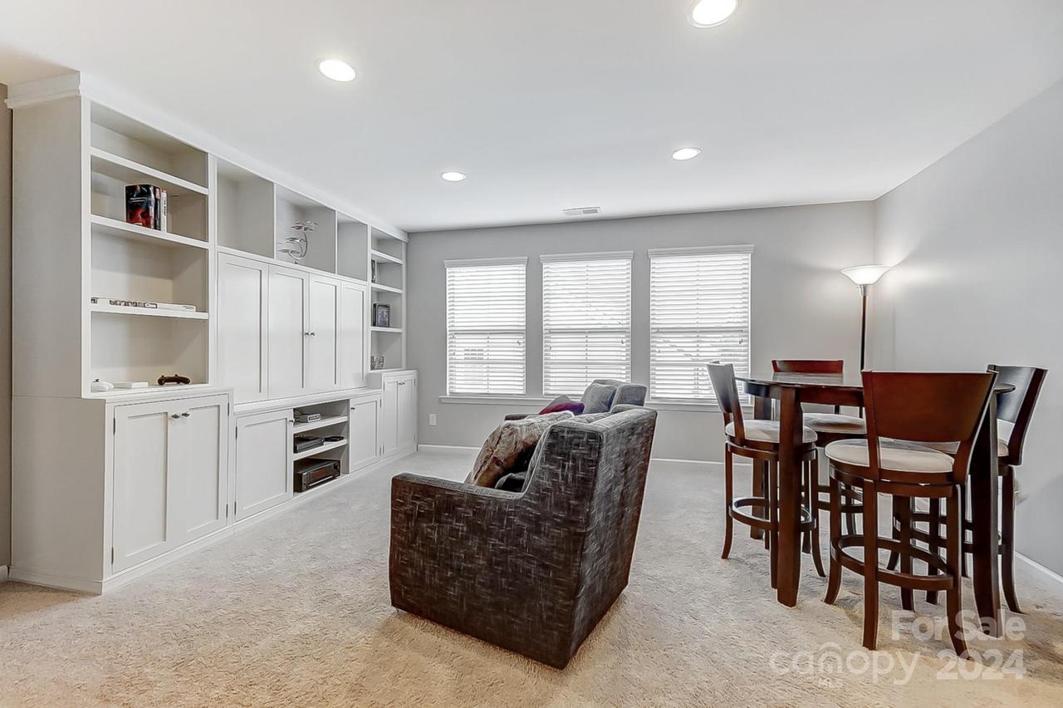




















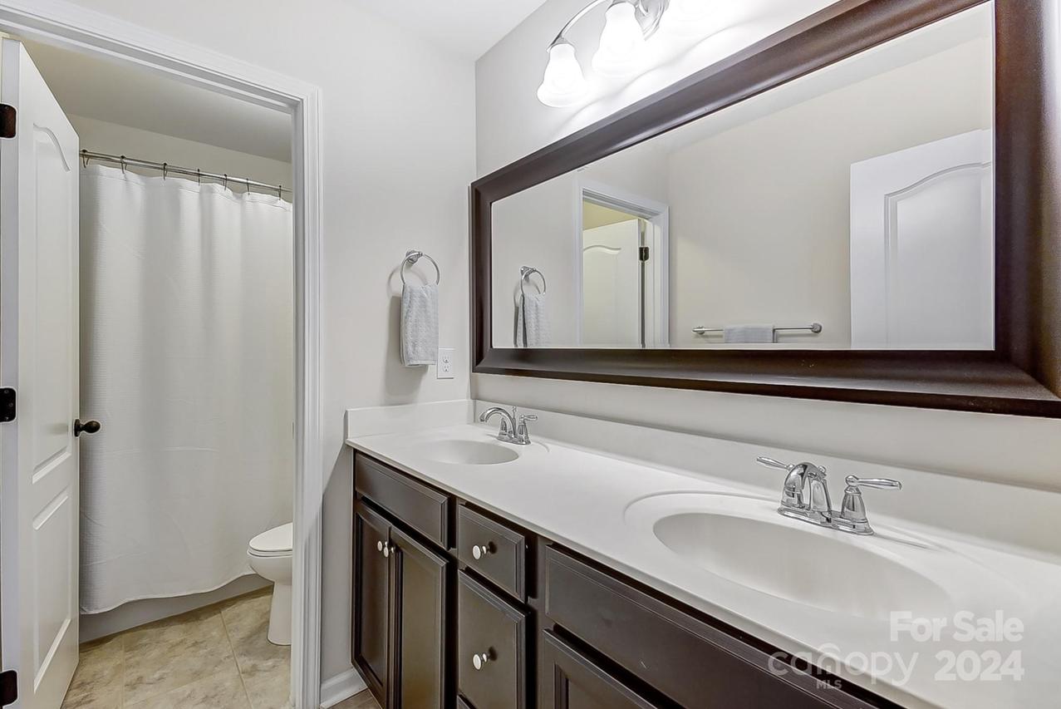



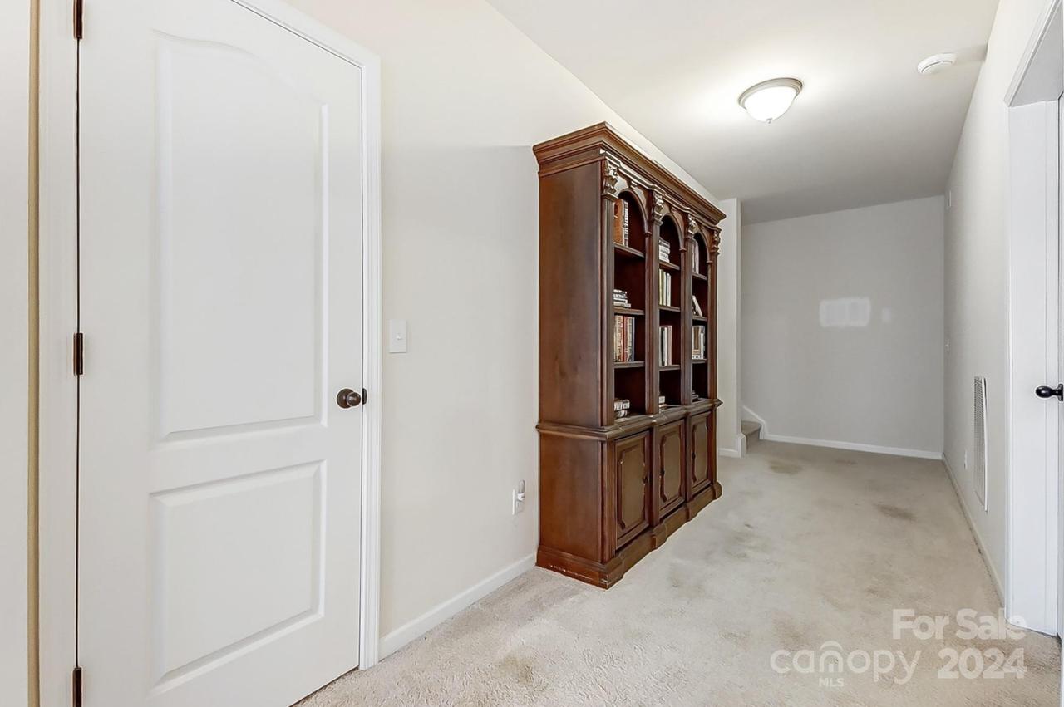

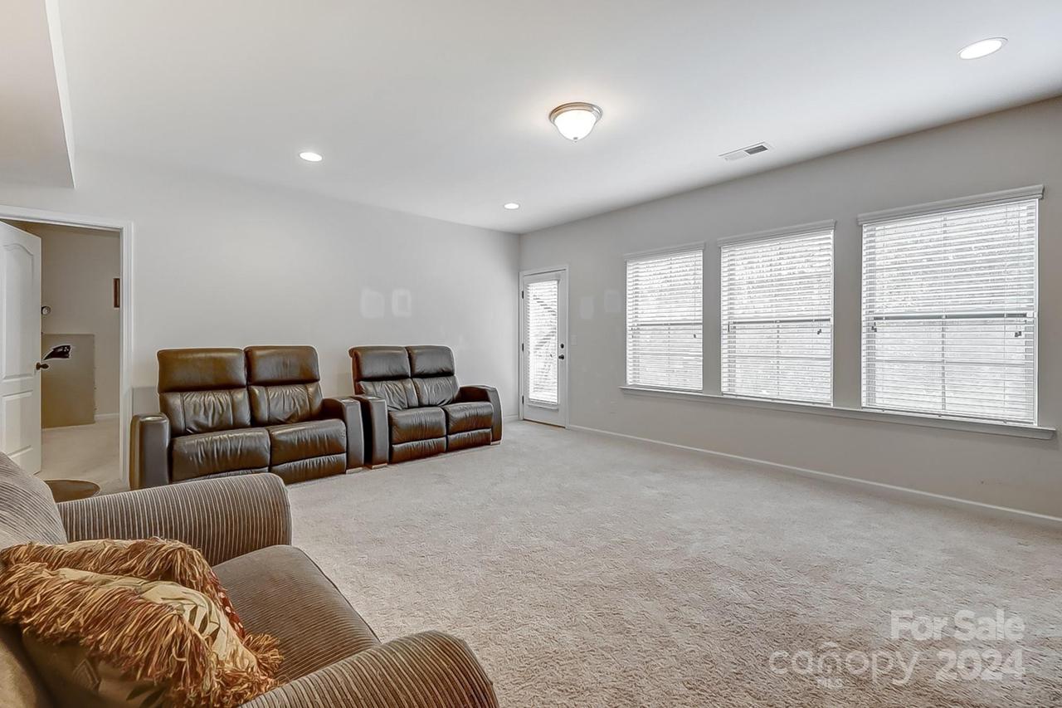

















| Beds | Baths | Sq. Ft. | Built | |
|---|---|---|---|---|
| 6 | 5 | 4,267 | 2014 | |
| On the market: 223 days | ||||
Est. Monthly Payment:
$0($5,024 + $0 taxes)Don't let your dream home get away from you! Be prepared! Get qualified for a home loan today.
Beautiful home with a BASEMENT, 3 car garage and private yard in the desirable Beckett neighborhood. The main floor features an open concept living room and spacious kitchen with a large island. There are both walk-in and butler’s pantries leading to the dining room and a bedroom and full bathroom on the main level. Upstairs has a loft with a custom built-in, large owner’s suite, 3 more bedrooms and 2 bathrooms (one ensuite) plus a laundry room. The basement has a large family room, office/bedroom and another full bath. There are two unfinished spaces with 540 SF of storage. Backyard is private, flat yard, faces the woods and has a covered porch off the kitchen. Beckett has earned its reputation as a welcoming and close-knit community with events throughout the year for residents of all ages. It has a community pool, playground, clubhouse and miles of sidewalks. It is approximately 10 minutes to Birkdale Village and Lake Norman with quick access to I-77 and Charlotte.
General Details
Interior Details
| Main | 1BR | 1.0BA | 1,472 ft2 |
| Upper | 4BR | 3.0BA | 1,865 ft2 |
| Basement | 1BR | 1.0BA | 930 ft2 |
Financial Details
Property Details
Utilities
Association Details
Rooms
| Kitchen | 13.67 x 14 | Main |
| Breakfast | 13.67 x 14 | Main |
| Great Room | 17 x 19 | Main |
| Bedroom(s) | 11 x 12 | Main |
| Dining Room | 12 x 13.83 | Main |
| Primary Bedroom | 16 x 18 | Upper |
| Bedroom(s) | 12.5 x 11 | Upper |
| Bedroom(s) | 12.5 x 11 | Upper |
| Loft | 16.33 x 14 | Upper |
| Bedroom(s) | 12 x 14 | Upper |
| Laundry | 12.67 x 6.33 | Upper |
| Bed/Bonus | 16.83 x 13 | Basement |
| Family Room | 16.17 x 19 | Basement |
We have helped thousands of families buy and sell homes!
HomesByMarco agents are experts in the area. If you're looking to buy or sell a home, give us a call today at 888-326-2726.
Schools
| Barnette Elementary | Charlotte-Mecklenburg Schools | Elementary | PK, KG-5 | View Commute |
| Francis Bradley Middle | Charlotte-Mecklenburg Schools | Middle | 6-8 | View Commute |
| Hopewell High School | Mecklenburg County | High | 9-12 | View Commute |
Sale History
| Jun 11, 2025 | Price Change (MLS #4196907) | $10,000 |
| Mar 28, 2025 | Price Change (MLS #4196907) | $16,000 |
| Feb 28, 2025 | Price Change (MLS #4196907) | $14,000 |
| Jan 13, 2025 | Price Change (MLS #4196907) | $20,000 |
| Nov 20, 2024 | Price Change (MLS #4196907) | $16,000 |
| Nov 8, 2024 | Listed for Sale (MLS #4196907) | $915,000 |
| Nov 7, 2024 | Coming Soon (MLS #4196907) | $915,000 |
Commute Times

Let Us Calculate Your Commute!
Want to know how far this home is from the places that matter to you (e.g. work, school)?
Enter Your Important Locations







