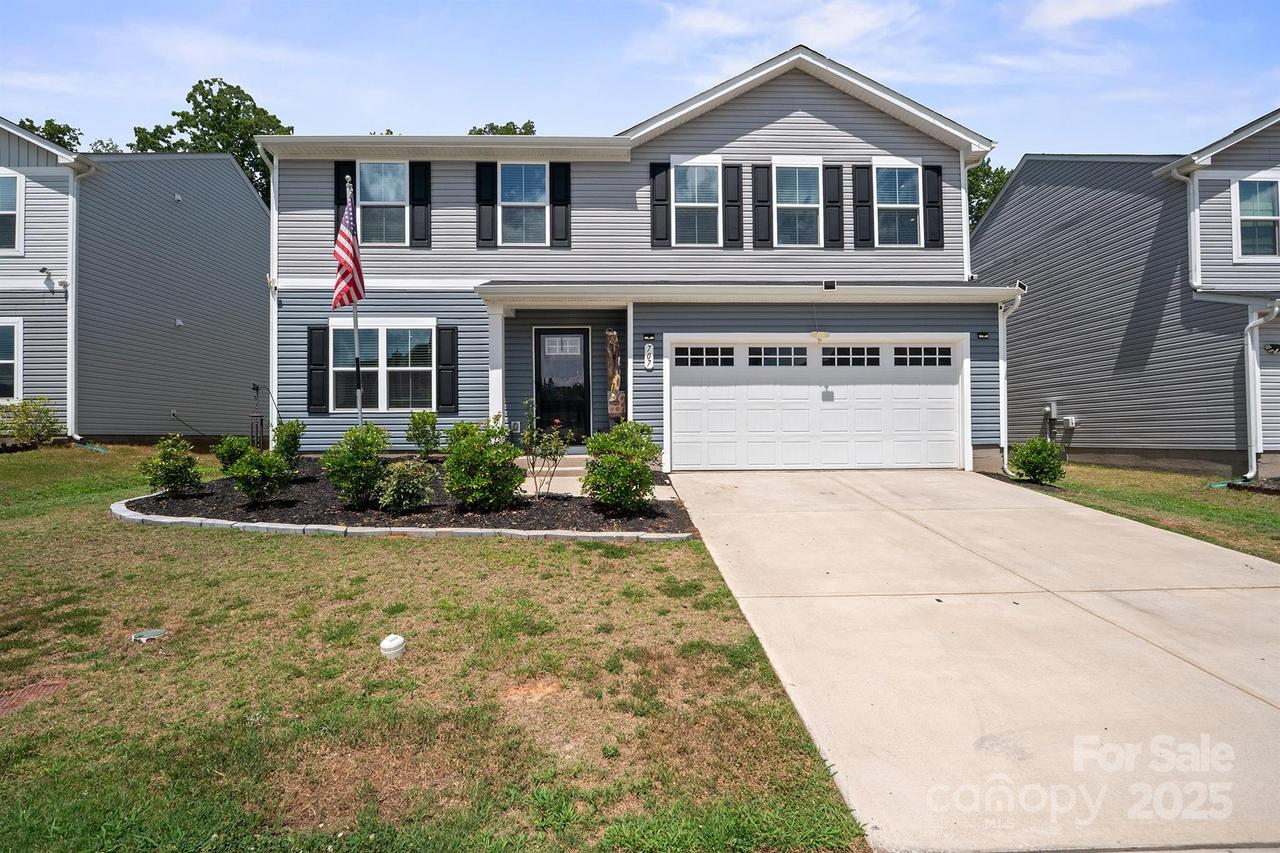
Photo 1 of 24
$390,000
| Beds |
Baths |
Sq. Ft. |
Taxes |
Built |
| 4 |
2.10 |
1,903 |
0 |
2022 |
|
On the market:
7 days
|
View full details, 15 photos, school info, and price history
From the moment you step into the welcoming foyer, you’re greeted by a bright and open floor plan that effortlessly flows into a spacious great room, ideal for both relaxing and entertaining.
The kitchen is complete with a generous island that adds extra workspace for meal prep and seating, and features stainless steel appliances and granite counters -refrigerator included. Just off the dining area, a short hallway leads to a convenient powder room, a spacious coat closet, and a versatile flex room, perfect for remote work, a playroom, or a cozy reading nook, whatever suits your needs.
Upstairs, you'll find four generously sized bedrooms, three with walk-in closets, offering plenty of storage for everyone. The primary bedroom is a true retreat, featuring an oversized walk-in closet, and a private en-suite bath with walk in shower and double vanities. Upstairs laundry - washer/dryer included ****Motivated Seller offering up to $5,000 credit for paint and carpet replacement****
Listing courtesy of Leah Long, Better Homes and Garden Real Estate Paracle