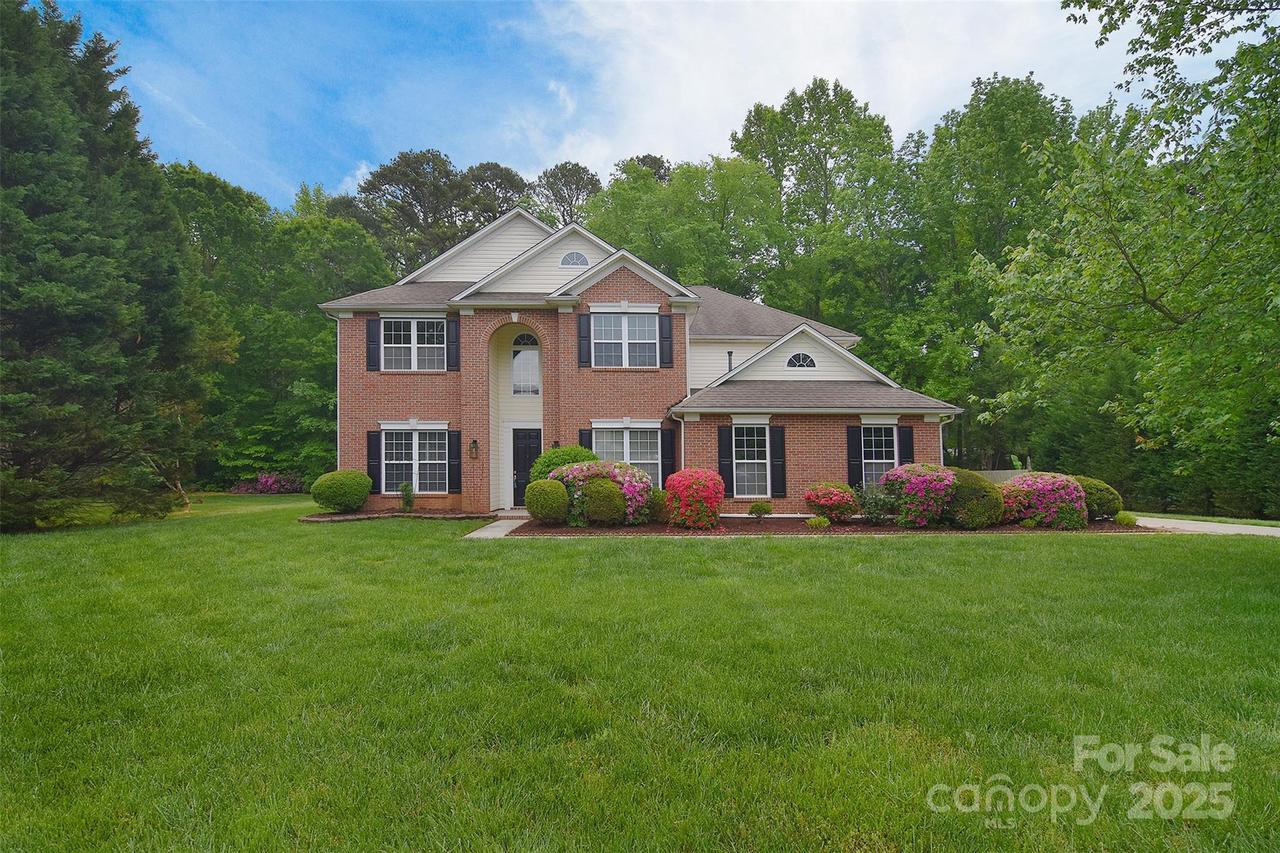
Photo 1 of 41
$668,500
Sold on 6/20/25
| Beds |
Baths |
Sq. Ft. |
Taxes |
Built |
| 5 |
4.00 |
3,804 |
0 |
2002 |
|
On the market:
56 days
|
View full details, 15 photos, school info, and price history
Function meets elegance in this versatile home! Featuring 2 primary suites, a secondary bedroom on the main level, and an upstairs bonus room, this layout adapts to your every need. A stunning two-story entry leads to the formal living and dining rooms, while the soaring great room boasts a gas fireplace, art niches, and seamless flow into the kitchen and breakfast area. The chef’s kitchen shines with cherry cabinets, granite countertops, stainless steel appliances, a gas range with double oven, and a center island perfect for prep or gathering. A bay window in the breakfast nook overlooks the serene, wooded backyard with patio access. The main-level primary suite includes a walk-in closet, bay window sitting area, and spa-like ensuite with dual vanity, soaking tub, and separate shower. A secondary bedroom with full bath is ideal for guests. Upstairs, the second primary suite rivals the first, accompanied by two split bedrooms for added privacy and a spacious bonus room.
Listing courtesy of Anna Granger, 1st Choice Properties Inc