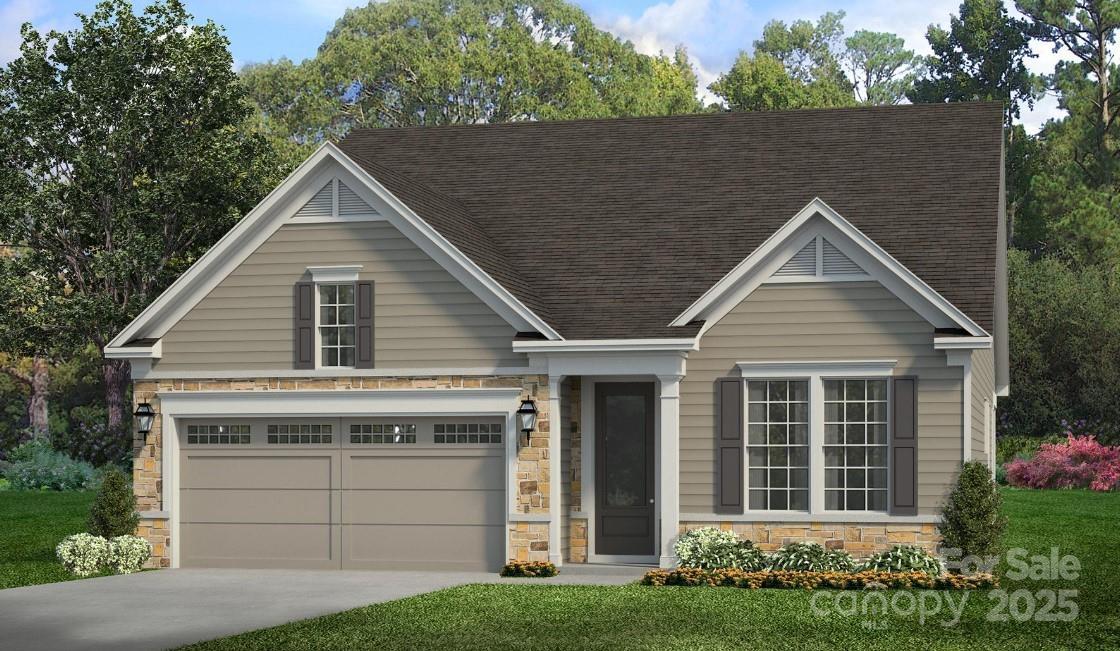
Photo 1 of 28
$501,950
| Beds |
Baths |
Sq. Ft. |
Taxes |
Built |
| 2 |
2.00 |
1,778 |
0 |
2025 |
|
On the market:
98 days
|
View full details, 15 photos, school info, and price history
***NEW CONSTRUCTION*** Model photos used for reference. The Cypress floorplan is thoughtfully designed, offering 2 bedrooms, 2 bathrooms, and a private study for comfort and functionality. The grand foyer, with 10-foot tray ceilings, leads into the kitchen featuring quartz countertops, high-end cabinetry, and stainless-steel appliances. The spacious Café breakfast room seamlessly connects to the kitchen, creating an inviting space for casual dining and entertaining. A private study with French glass doors offers a quiet retreat, perfect for work or additional living space. The great room, with 11-foot ceilings and a gas fireplace, provides an elegant and welcoming atmosphere. The primary suite features a frameless walk-in shower and double sinks, combining luxury and practicality. Outdoor living is enhanced with a screened patio featuring an 8-foot extension, offering a peaceful retreat to enjoy fresh air year-round.
Listing courtesy of Mike McLendon, McLendon Real Estate Partners LLC