7625 Quilbray Dr., Huntersville, NC 28078

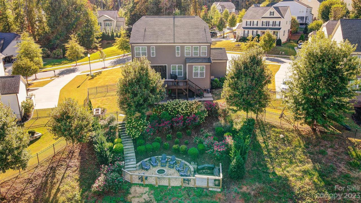
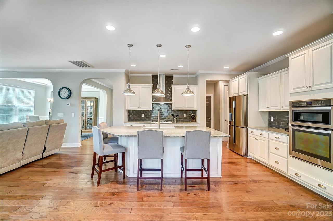
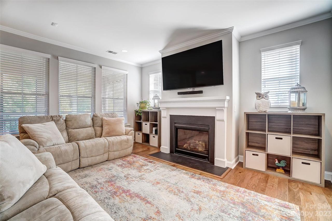
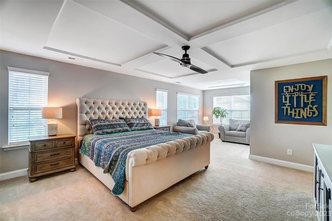
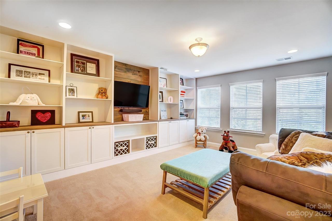
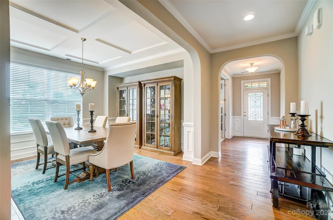
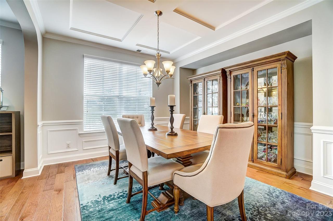
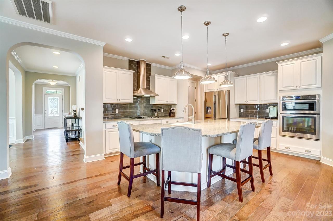
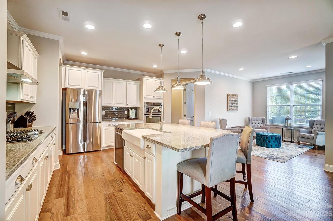
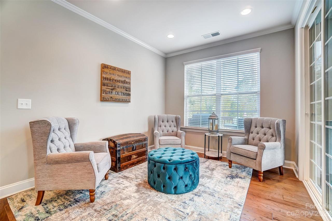
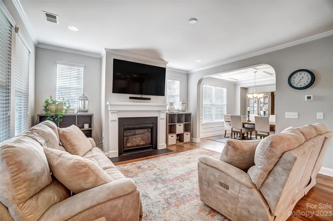
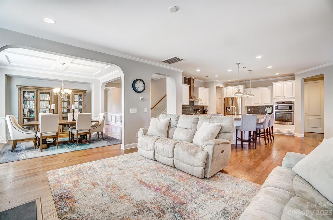
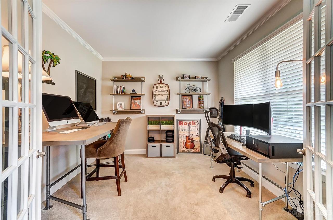
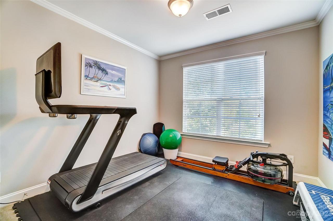
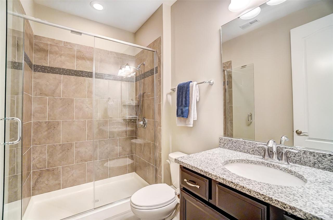
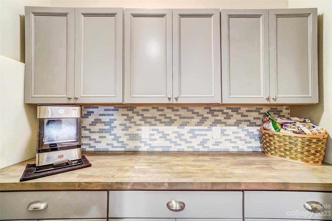
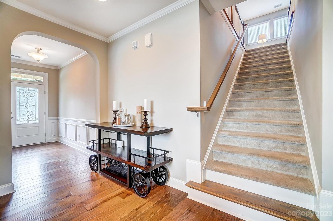
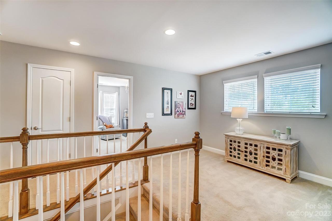
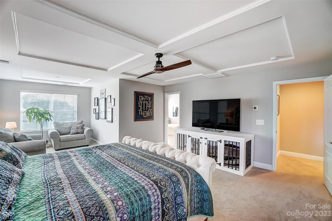
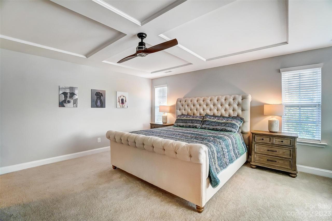
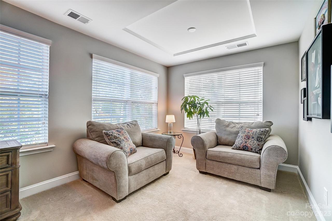
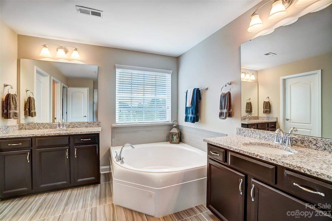
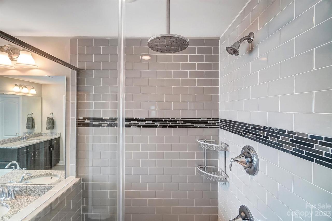
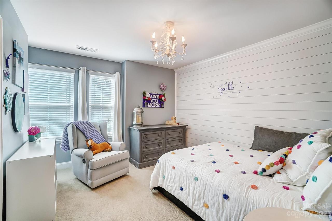
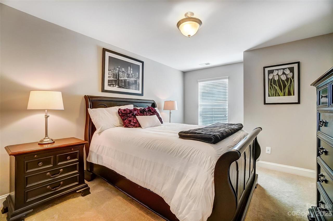
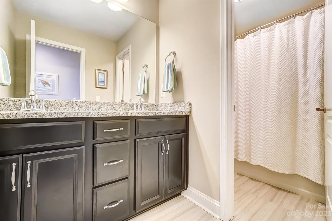
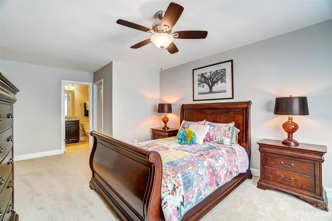
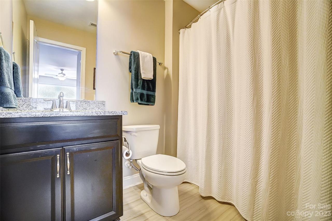
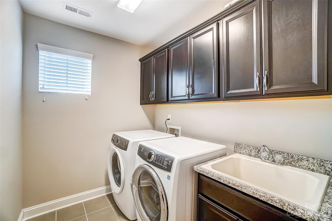
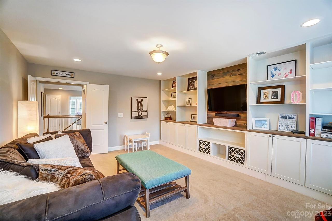
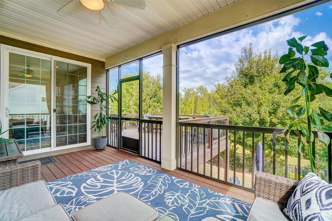
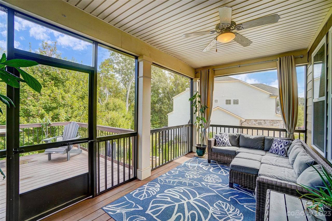
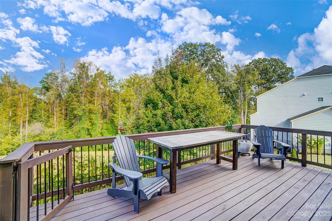
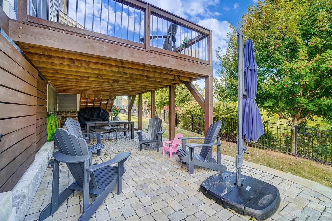
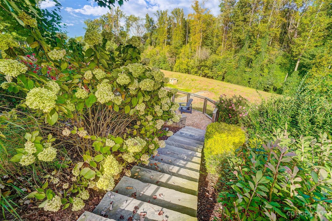
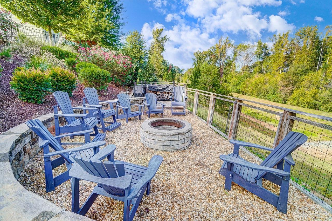
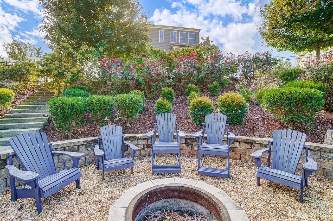
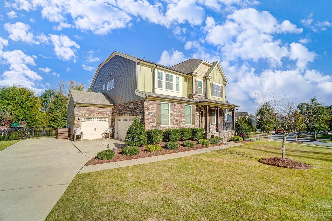
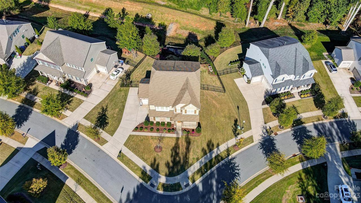
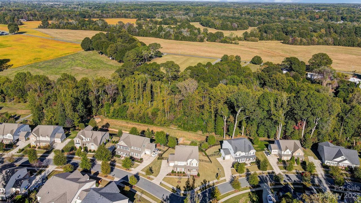
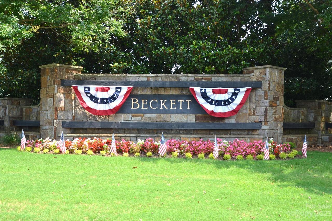
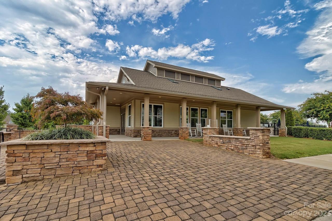
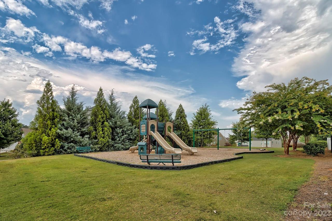
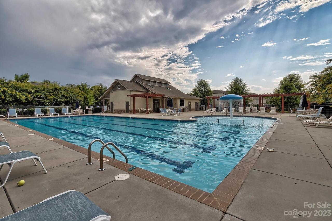
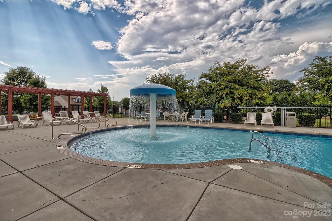
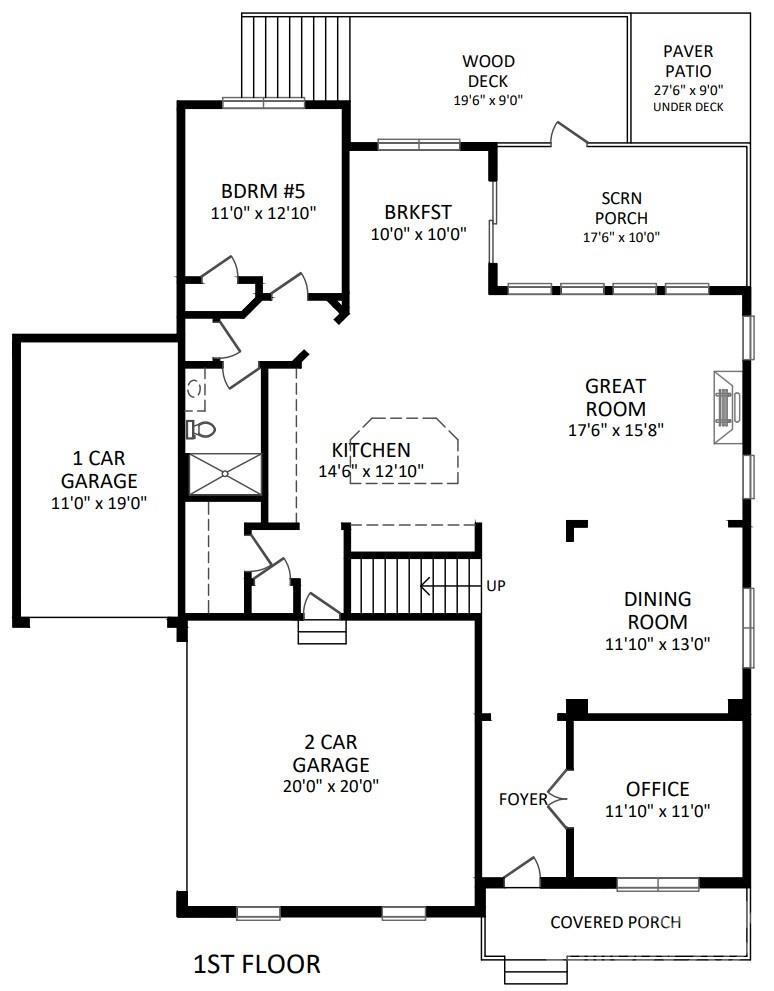
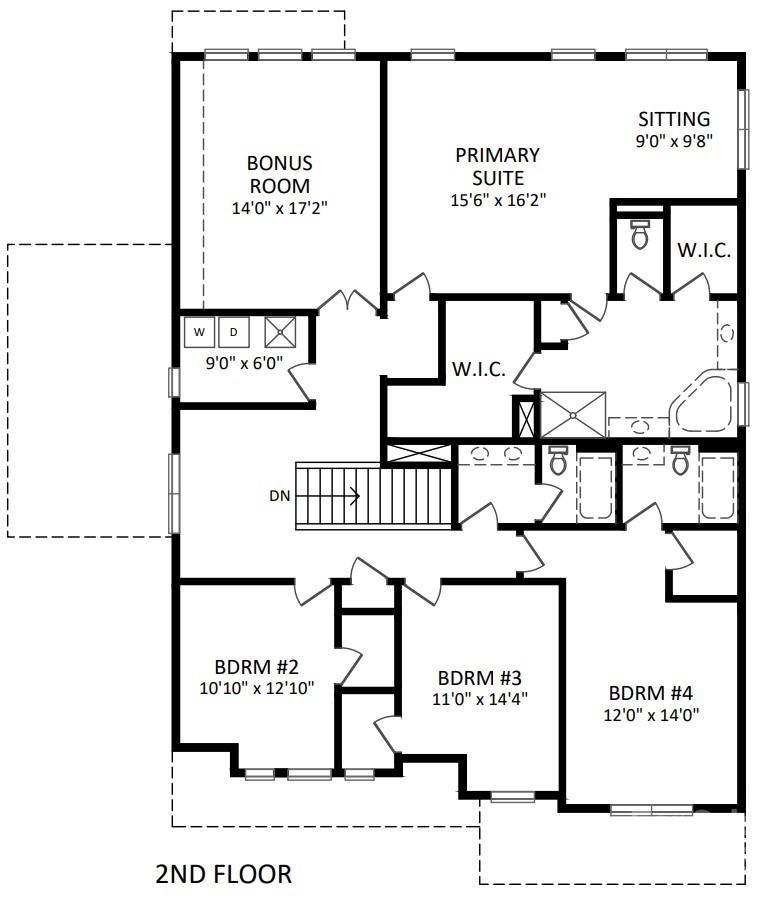
| Beds | Baths | Sq. Ft. | Taxes | Built |
|---|---|---|---|---|
| 5 | 4 | 3,554 | $0 | 2016 |
| On the market: 41 days | ||||
Stunning move-in-ready 2-story home in the desirable Beckett neighborhood of Huntersville. This home has an open concept living space, three-car garage and is filled with custom features inside and out. First floor boasts a bright and spacious gourmet kitchen featuring a white farmhouse sink and custom pantry, a sitting/breakfast area, great room and dining space with 9-foot ceilings. First floor also has a dedicated office, bedroom and full bathroom. Second floor has a enormous master retreat, large bonus room with built-ins, laundry room and three additional bedrooms including a guest suite with ensuite bathroom. Outdoor living includes a screened porch, custom deck, paver patio, storage space, private firepit and luscious landscaping. Home also has a whole house water filtration system. The Beckett neighborhood has a community pool, playground, clubhouse and miles of sidewalks. It is less than 10 minutes to Birkdale Village and Lake Norman with quick access to I-77 and Charlotte.
General Details
Interior Details
| Main | 1BR | 1.0BA | 1,527 ft2 |
| Upper | 4BR | 3.0BA | 2,027 ft2 |
Financial Details
Property Details
Utilities
Association Details
Rooms
| Bedroom(s) | 11 x 12.83 | Main |
| Breakfast | 10 x 10 | Main |
| Kitchen | 12.83 x 14.5 | Main |
| Great Room | 15.67 x 17.5 | Main |
| Dining Room | 11.83 x 13 | Main |
| Office | 11 x 11.83 | Main |
| Bedroom(s) | 12 x 14 | Upper |
| Bedroom(s) | 11 x 14.33 | Upper |
| Bedroom(s) | 10.83 x 12.83 | Upper |
| Primary Bedroom | 15.5 x 16.17 | Upper |
| Sitting | 9 x 9.67 | Upper |
| Bonus Room | 14 x 17.17 | Upper |
| Laundry | 6 x 9 | Upper |
We have helped thousands of families buy and sell homes!
HomesByMarco agents are experts in the area. If you're looking to buy or sell a home, give us a call today at 888-326-2726.
Schools
| Barnette Elementary | Charlotte-Mecklenburg Schools | Elementary | PK, KG-5 | View Commute |
| Francis Bradley Middle | Charlotte-Mecklenburg Schools | Middle | 6-8 | View Commute |
| Hopewell High School | Mecklenburg County | High | 9-12 | View Commute |
Sale History
| Nov 28, 2023 | Sold (MLS #4078248) | $795,000 |
| Oct 23, 2023 | Under Contract (MLS #4078248) | $785,000 |
| Oct 18, 2023 | Listed for Sale (MLS #4078248) | $785,000 |
| Oct 14, 2023 | Coming Soon (MLS #4078248) | $785,000 |
Commute Times

Let Us Calculate Your Commute!
Want to know how far this home is from the places that matter to you (e.g. work, school)?
Enter Your Important Locations


