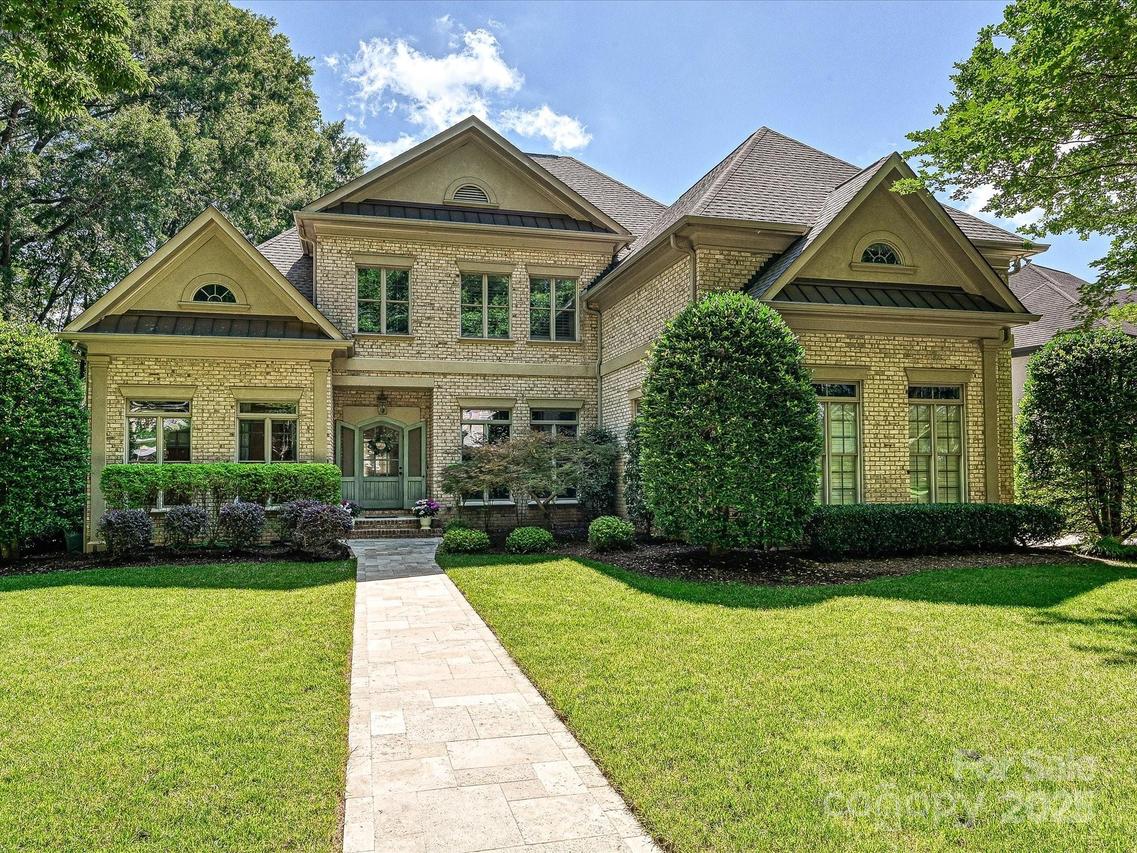
Photo 1 of 46
$1,450,000
| Beds |
Baths |
Sq. Ft. |
Taxes |
Built |
| 5 |
4.00 |
4,592 |
0 |
2003 |
|
On the market:
30 days
|
View full details, 15 photos, school info, and price history
Stunning custom home nestled in South Charlotte's coveted Highgrove community. This
all-brick home features 10-ft ceilings on main, hardwood floors, heavy moldings & fresh paint
throughout. First floor Primary Suite includes double walk-in closets & organizer systems and a
Primary Bath w/ oversized walk-in shower, soaking tub, designer marble & heated floors. The
Main Floor also includes a spacious Dining Room, Great Room with built-ins, Kitchen &
Breakfast Nook attached to a Keeping Rm w/fireplace, built-ins & rear staircase. BR2 on Main
with bath access could be an office. The upper level has 3 secondary bedrooms, all generously
sized w/walk-in closets & bathroom access, plus 3 bonus rooms (Media, Exercise/Dance & Flex)
and walk-in storage. The screened porch leads to a large travertine patio and a beautifully
landscaped & fenced yard. Close to top-rated schools and Ballantyne/Blakeney.
Listing courtesy of Carl Richmond, Allen Tate Charlotte South