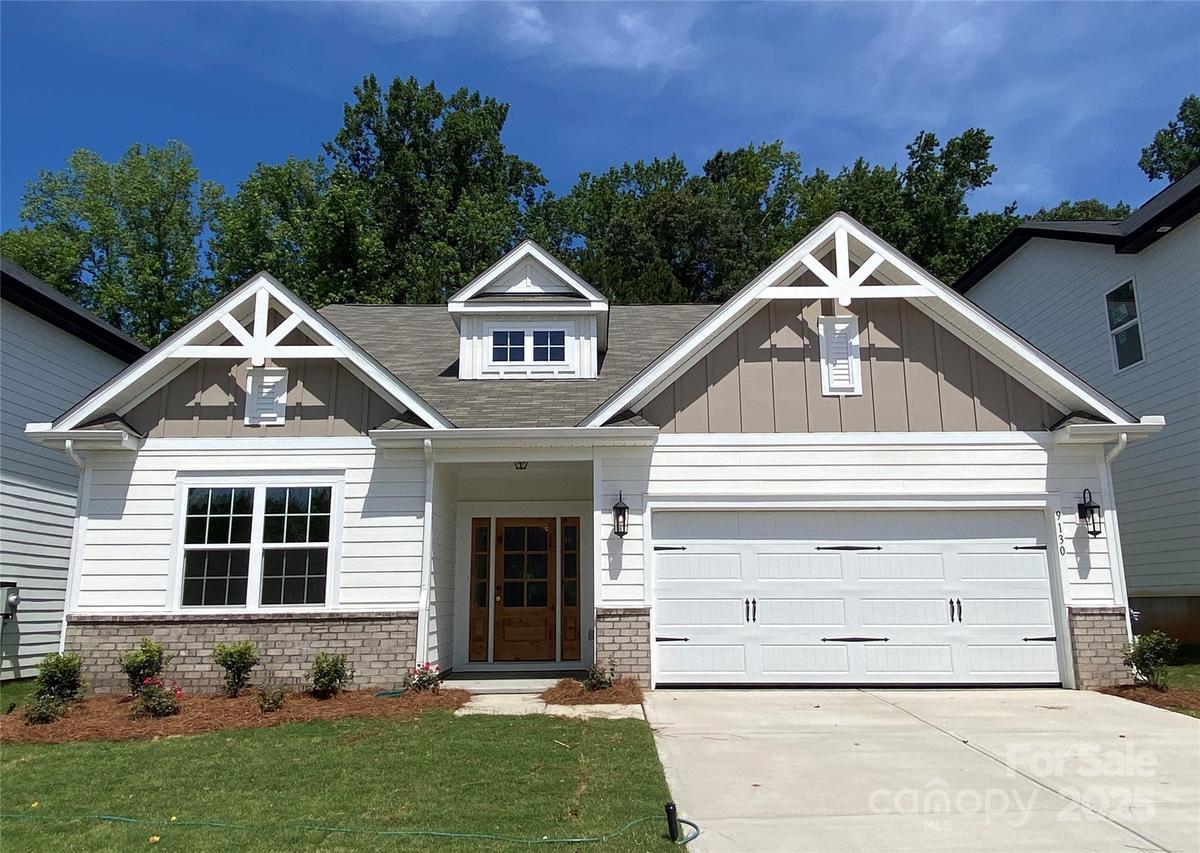
Photo 1 of 29
$546,887
| Beds |
Baths |
Sq. Ft. |
Taxes |
Built |
| 3 |
3.00 |
2,690 |
0 |
2025 |
|
On the market:
249 days
|
View full details, 15 photos, school info, and price history
This 1.5-story home offers most of the living space on the 1st floor. Off the foyer is a guest bed & full bath & Study w/ French doors. Family Rm has a vaulted clg & gas fireplace w/ niche. Sliding doors lead to the rear covered porch. Kitchen has 42" white upper cabs w/ dark stained wood lower & island cabs, double trash pullout, quartz counters, GE Profile SS split cooking app w/ 36" gas cooktop & extraction hood vented out, & large undermount SS sink. Butler's Pantry w/ lower cabs & walk-in pantry. Premier Suite w/ tray clg & WIC; bathroom has white cabs w/ quartz counters, large tiled shower & tiled floor. Mudroom w/ built-in drop zone. Upstairs is a large Rec rm plus a guest bedroom w/ WIC & full bath. Secondary baths feature raised-height vanities, quartz counters, tiled floors. LVP flooring is throughout most of the first floor, with tile in full baths and laundry, and oak treads on the stairs. Carpet is in all bedrooms and the Rec room. Plenty of storage options in this home!
Listing courtesy of Emily Barry, EHC Brokerage LP