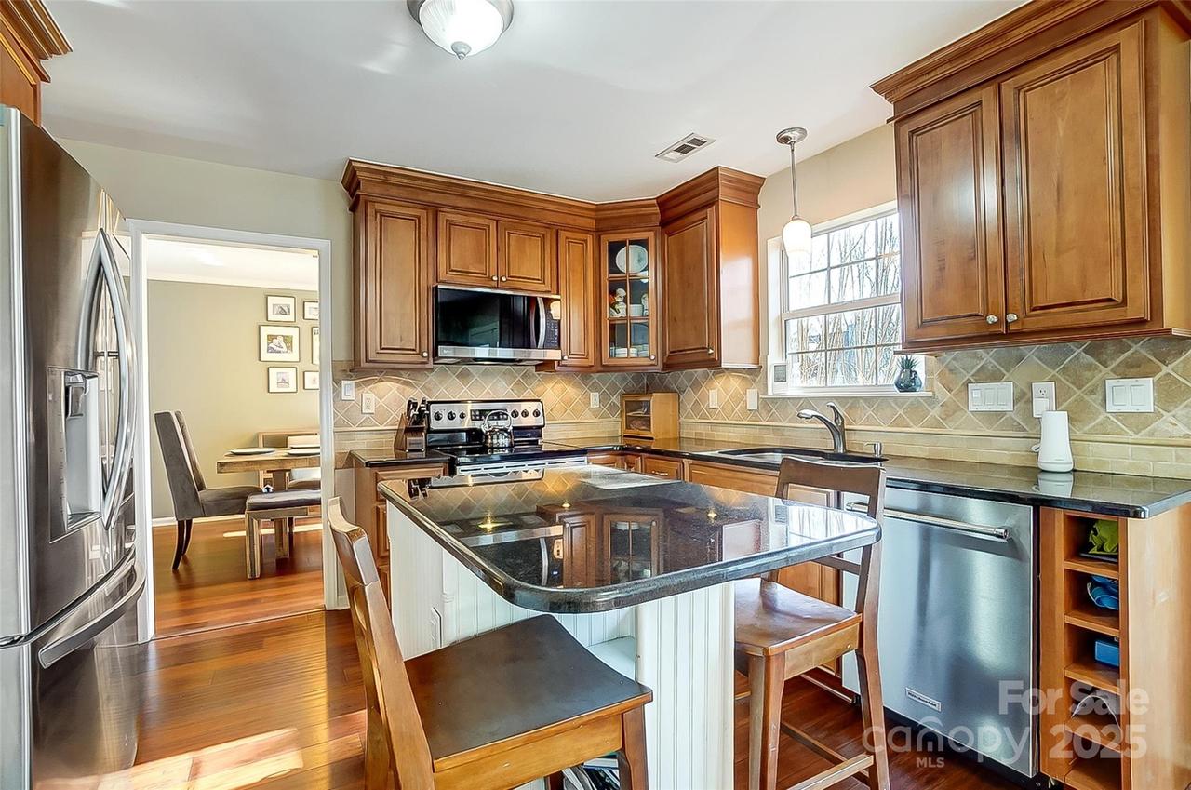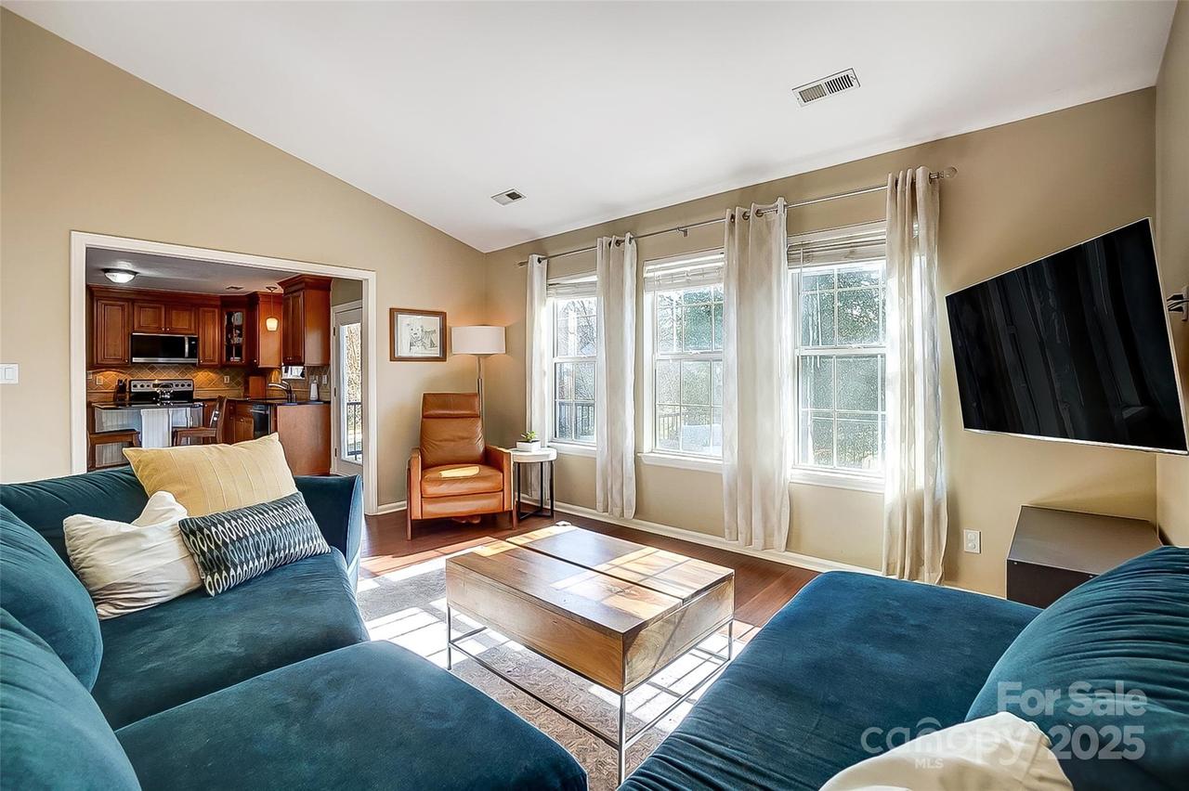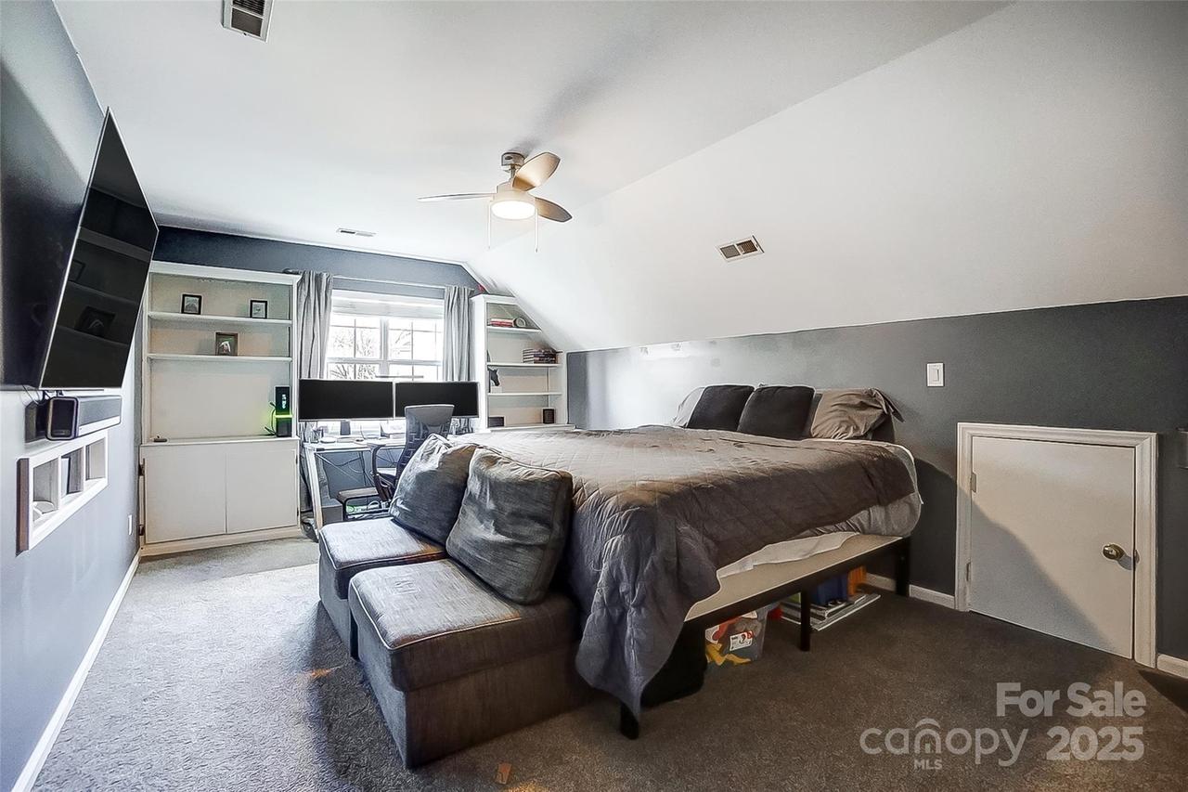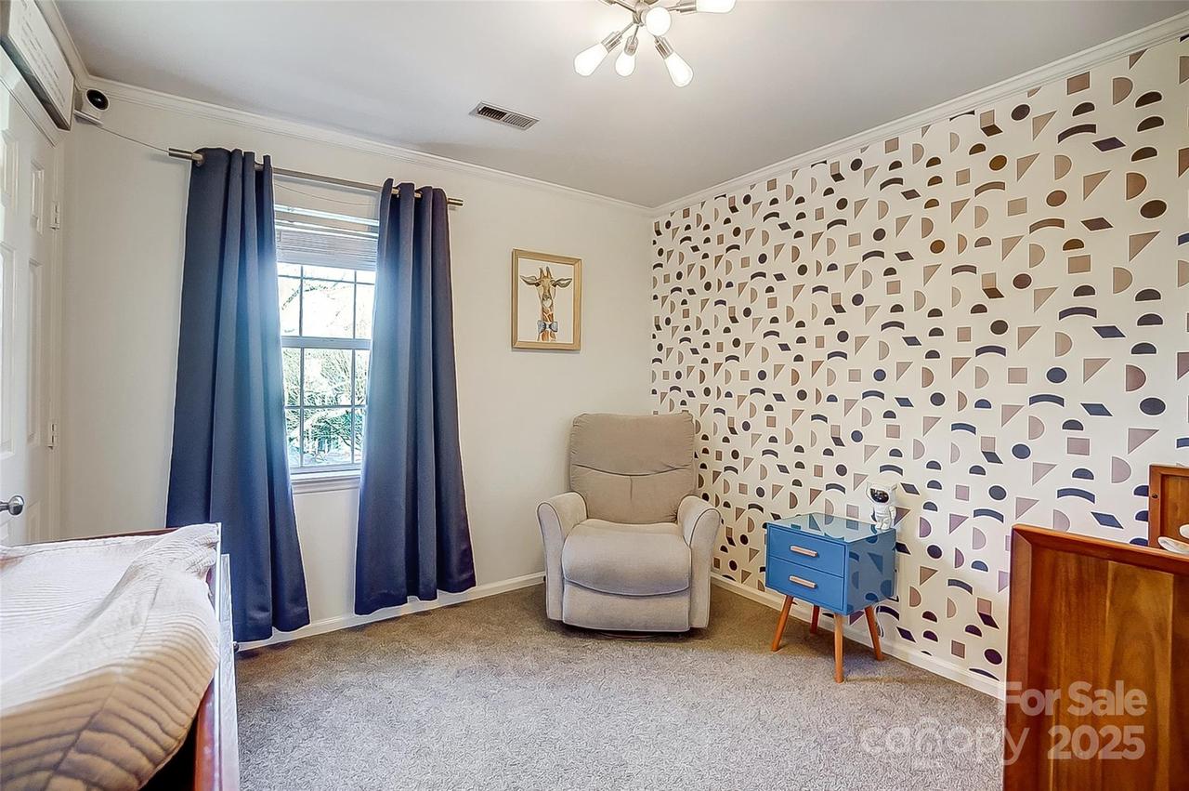9220 Torrence Crossing Dr., Huntersville, NC 28078
































| Beds | Baths | Sq. Ft. | Built | |
|---|---|---|---|---|
| 4 | 2.1 | 2,160 | 1992 | |
| On the market: 26 days | ||||
Est. Monthly Payment:
$2,659($2,659 + $0 taxes)Don't let your dream home get away from you! Be prepared! Get qualified for a home loan today.
Charming home on a quiet cul-de-sac in the Torrence Crossing neighborhood - just seconds from the Torrence Creek Greenway and no HOA! The main floor features bamboo flooring throughout, a wood-burning fireplace, two cozy living rooms, and a kitchen with updated cabinets. A convenient half bath and laundry complete the main level. Upstairs, the owner's suite features a garden tub, modern dual vanity and a separate shower. Two additional bedrooms, a full bathroom and a spacious bonus room - perfect as a fourth bedroom, game room, or office - rounds out the second floor. Step outside onto a low-maintenance Trex deck and a large, private fenced backyard with a storage shed. There is also a pergola and outdoor kitchen - ideal for entertaining! The home was resided with James Hardie Fiber Cement in 2017, and the crawlspace was encapsulated in 2023 for added efficiency and durability. Torrence Crossing is 10 minutes from Birkdale and Lake Norman, and has quick access to I-77 and Charlotte.
General Details
Interior Details
| Main | 0BR | 0.1BA | 1,034 ft2 |
| Upper | 4BR | 2.0BA | 1,126 ft2 |
Financial Details
Property Details
Utilities
Association Details
Rooms
| Living Room | 14.67 x 15.5 | Main |
| Dining Room | 12 x 10 | Main |
| Kitchen | 12 x 10 | Main |
| Breakfast | 10.17 x 6.33 | Main |
| Great Room | 12.17 x 15.33 | Main |
| Primary Bedroom | 11.33 x 18.67 | Upper |
| Bedroom(s) | 11 x 11 | Upper |
| Bedroom(s) | 11 x 10.5 | Upper |
| Bedroom(s) | 12 x 16.5 | Upper |
We have helped thousands of families buy and sell homes!
HomesByMarco agents are experts in the area. If you're looking to buy or sell a home, give us a call today at 888-326-2726.
Schools
Sale History
| Mar 4, 2025 | Under Contract (MLS #4226855) | $465,000 |
| Feb 28, 2025 | Listed for Sale (MLS #4226855) | $465,000 |
| Feb 27, 2025 | Coming Soon (MLS #4226855) | $465,000 |
Commute Times

Let Us Calculate Your Commute!
Want to know how far this home is from the places that matter to you (e.g. work, school)?
Enter Your Important Locations







